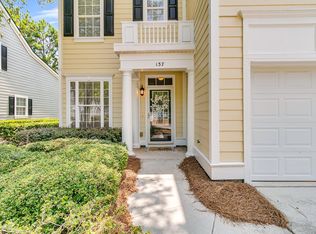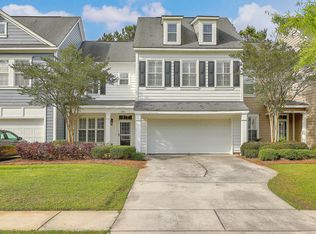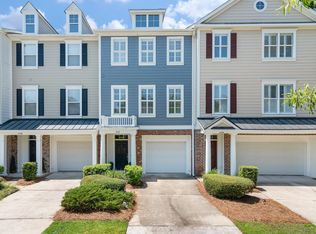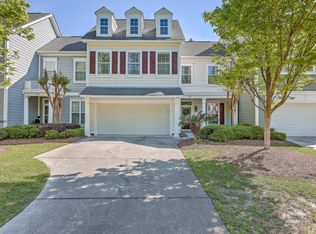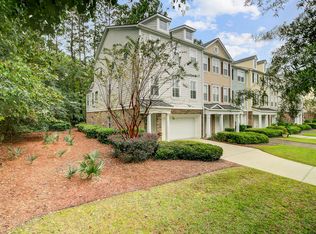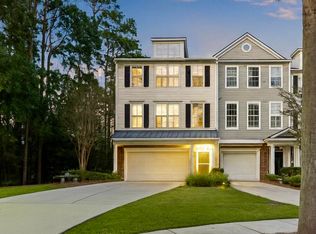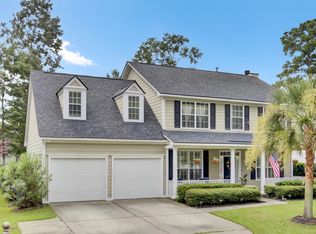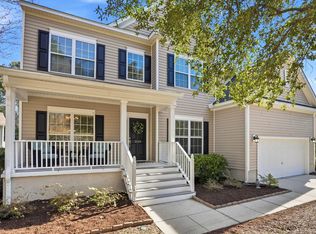***Ask about the possibility of receiving 1% reduction in interest rate and free refi.*** Spacious and move in ready, this end unit townhouse in the Egrets Walk section of the gated community of Dunes West in Mount Pleasant is simply too good to miss. Offering three levels of living space, this home provides an abundance of room along with thoughtful details you are sure to love. Gorgeous curb appeal and a two car garage welcome you at the ground level, where a foyer leads you upstairs to the main living areas.On the second floor, you will appreciate the open and airy feel highlighted by wood flooring, excellent natural light, and a highly functional layout. The living room features a cozy fireplace flanked by built in shelving and cabinetry,creating an inviting space for relaxing or entertaining. This area flows seamlessly into the dining space with easy access to the kitchen. The kitchen is a true standout with gleaming countertops, abundant cabinetry, a tile backsplash, stainless steel appliances, a center island, a pantry, and a breakfast bar. Just off the kitchen is a charming eat in area/flex space with access to the screened porch, perfect for enjoying morning coffee or evening breezes. The primary suite on the main level serves as a peaceful retreat, offering vaulted ceilings and direct access to the screened porch. The en suite bathroom includes a spacious dual sink vanity, a large jetted tub, a step in shower, and a walk in closet. Upstairs, you will find two generously sized bedrooms, a versatile loft area, a full bathroom, and a conveniently located laundry room. The ground level adds even more flexibility with a two car garage and an expansive bonus space ideal for storage, a home gym, or additional living space. This level also includes an additional bedroom and a full bathroom, making it perfect for guests or a private office setup. With membership options available, Dunes West offers an impressive array of amenities including golf, three swimming pools, nine tennis courts, a playground, two clubhouses, a fitness center, walking trails, a boat ramp, boat storage, and a community dock. This property is conveniently located within two miles of Wando River Marina, Starbucks, Agave Cantina, and Lowes Foods, 2.5 miles from Harris Teeter and Rivertowne Public House, 7.6 miles from shopping and dining at Mount Pleasant Towne Centre, 11.3 miles from Isle of Palms, 13.6 miles from Sullivan's Island, and 14.6 miles from downtown Charleston. Do not miss your opportunity to make this exceptional property your new home.
Active
$725,000
248 Fair Sailing Rd #38, Mount Pleasant, SC 29466
4beds
2,968sqft
Est.:
Condominium
Built in 2005
-- sqft lot
$707,900 Zestimate®
$244/sqft
$-- HOA
What's special
Two car garageHighly functional layoutVersatile loft areaEnd unit townhouseCenter islandStainless steel appliancesBreakfast bar
- 30 days |
- 625 |
- 5 |
Zillow last checked: 8 hours ago
Listing updated: January 28, 2026 at 07:17am
Listed by:
Matt O'Neill Real Estate
Source: CTMLS,MLS#: 26002547
Tour with a local agent
Facts & features
Interior
Bedrooms & bathrooms
- Bedrooms: 4
- Bathrooms: 4
- Full bathrooms: 3
- 1/2 bathrooms: 1
Rooms
- Room types: Bonus Room, Living/Dining Combo, Loft, Bonus, Eat-In-Kitchen, Foyer, Laundry, Pantry
Heating
- Central
Cooling
- Central Air
Appliances
- Laundry: Washer Hookup, Laundry Room
Features
- Ceiling - Cathedral/Vaulted, Ceiling - Smooth, Kitchen Island, Walk-In Closet(s), Ceiling Fan(s), Eat-in Kitchen, Entrance Foyer, Pantry
- Flooring: Carpet, Wood
- Number of fireplaces: 1
- Fireplace features: Living Room, One
Interior area
- Total structure area: 2,968
- Total interior livable area: 2,968 sqft
Property
Parking
- Total spaces: 2
- Parking features: Garage, Attached
- Attached garage spaces: 2
Features
- Levels: Three Or More
- Stories: 3
- Patio & porch: Covered, Screened
- Exterior features: Rain Gutters
Construction
Type & style
- Home type: Condo
- Property subtype: Condominium
- Attached to another structure: Yes
Materials
- Foundation: Slab
- Roof: Architectural
Condition
- New construction: No
- Year built: 2005
Utilities & green energy
- Sewer: Public Sewer
- Water: Public
Community & HOA
Community
- Features: Club Membership Available, Gated, Golf, Park, Pool, Tennis Court(s), Walk/Jog Trails
- Subdivision: Dunes West
Location
- Region: Mount Pleasant
Financial & listing details
- Price per square foot: $244/sqft
- Date on market: 1/28/2026
- Listing terms: Any
Estimated market value
$707,900
$673,000 - $743,000
$4,658/mo
Price history
Price history
| Date | Event | Price |
|---|---|---|
| 1/28/2026 | Listed for sale | $725,000+13.3%$244/sqft |
Source: | ||
| 4/28/2025 | Sold | $640,000-0.5%$216/sqft |
Source: | ||
| 4/24/2025 | Listed for sale | $643,000$217/sqft |
Source: | ||
| 3/30/2025 | Contingent | $643,000$217/sqft |
Source: | ||
| 3/3/2025 | Price change | $643,000-0.3%$217/sqft |
Source: | ||
| 2/17/2025 | Price change | $645,000-0.2%$217/sqft |
Source: | ||
| 2/8/2025 | Price change | $646,000-0.3%$218/sqft |
Source: | ||
| 1/31/2025 | Price change | $648,000-0.3%$218/sqft |
Source: | ||
| 1/14/2025 | Listed for sale | $650,000+78.1%$219/sqft |
Source: | ||
| 3/19/2020 | Listing removed | $365,000$123/sqft |
Source: Carolina One Real Estate - Mount Pleasant North #20002899 Report a problem | ||
| 1/31/2020 | Listed for sale | $365,000$123/sqft |
Source: Carolina One Real Estate #20002899 Report a problem | ||
Public tax history
Public tax history
Tax history is unavailable.BuyAbility℠ payment
Est. payment
$3,539/mo
Principal & interest
$3340
Property taxes
$199
Climate risks
Neighborhood: 29466
Nearby schools
GreatSchools rating
- 9/10Charles Pinckney Elementary SchoolGrades: 3-5Distance: 2.8 mi
- 9/10Thomas C. Cario Middle SchoolGrades: 6-8Distance: 2.7 mi
- 10/10Wando High SchoolGrades: 9-12Distance: 3.9 mi
Schools provided by the listing agent
- Elementary: Laurel Hill
- Middle: Cario
- High: Wando
Source: CTMLS. This data may not be complete. We recommend contacting the local school district to confirm school assignments for this home.
