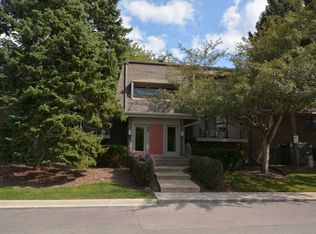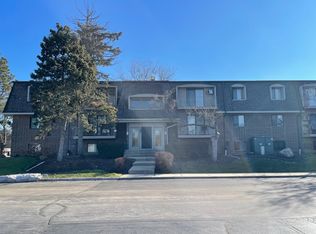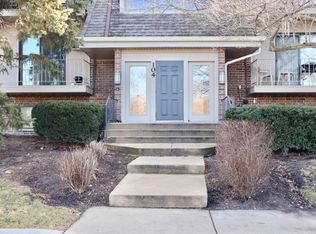Closed
$220,000
248 E Bailey Rd APT L, Naperville, IL 60565
2beds
980sqft
Condominium, Single Family Residence
Built in 1972
-- sqft lot
$224,500 Zestimate®
$224/sqft
$2,071 Estimated rent
Home value
$224,500
$204,000 - $245,000
$2,071/mo
Zestimate® history
Loading...
Owner options
Explore your selling options
What's special
Why rent when you can own? This updated 2-bedroom, 1.5-bath condo is your opportunity to enjoy homeownership in a prime location-just minutes from shopping, restaurants, and all the charm of downtown Naperville. Inside, you'll find stylish updates throughout, including newer carpeting, modern kitchen cabinets, countertops, and stainless steel appliances. Both bathrooms have been tastefully remodeled, and the home features energy-efficient windows and a sliding glass door leading to your private balcony. The Elfa closet system in one bedroom adds smart storage, and there's even more room with a generously sized storage unit. Laundry is conveniently located in the lower level of the building. Enjoy community perks like a clubhouse, pool, and scenic walking paths. Rentals are allowed-perfect for investors or future flexibility!
Zillow last checked: 8 hours ago
Listing updated: October 03, 2025 at 01:02am
Listing courtesy of:
Christopher Davis 847-489-3476,
Inspire Realty Group LLC
Bought with:
Joanna Zatorska
Keller Williams Thrive
Source: MRED as distributed by MLS GRID,MLS#: 12336401
Facts & features
Interior
Bedrooms & bathrooms
- Bedrooms: 2
- Bathrooms: 2
- Full bathrooms: 1
- 1/2 bathrooms: 1
Primary bedroom
- Features: Flooring (Carpet)
- Level: Main
- Area: 143 Square Feet
- Dimensions: 11X13
Bedroom 2
- Features: Flooring (Carpet)
- Level: Main
- Area: 150 Square Feet
- Dimensions: 10X15
Dining room
- Features: Flooring (Carpet)
- Level: Main
- Area: 120 Square Feet
- Dimensions: 12X10
Kitchen
- Features: Flooring (Vinyl)
- Level: Main
- Area: 90 Square Feet
- Dimensions: 10X9
Living room
- Features: Flooring (Carpet)
- Level: Main
- Area: 286 Square Feet
- Dimensions: 22X13
Heating
- Baseboard
Cooling
- Wall Unit(s)
Appliances
- Included: Range, Dishwasher, Refrigerator, ENERGY STAR Qualified Appliances
Features
- Storage, Flexicore
- Basement: None
Interior area
- Total structure area: 0
- Total interior livable area: 980 sqft
Property
Accessibility
- Accessibility features: No Disability Access
Features
- Exterior features: Balcony
Details
- Parcel number: 0832110252
- Special conditions: None
Construction
Type & style
- Home type: Condo
- Property subtype: Condominium, Single Family Residence
Materials
- Brick
Condition
- New construction: No
- Year built: 1972
- Major remodel year: 2022
Details
- Builder model: L
Utilities & green energy
- Sewer: Public Sewer
- Water: Public
Community & neighborhood
Location
- Region: Naperville
- Subdivision: Olive Trees
HOA & financial
HOA
- Has HOA: Yes
- HOA fee: $479 monthly
- Amenities included: Bike Room/Bike Trails, Coin Laundry, Storage, Pool, Clubhouse, In Ground Pool
- Services included: Heat, Water, Parking, Insurance, Clubhouse, Pool, Exterior Maintenance, Lawn Care, Scavenger, Snow Removal
Other
Other facts
- Listing terms: Conventional
- Ownership: Condo
Price history
| Date | Event | Price |
|---|---|---|
| 6/13/2025 | Sold | $220,000-2.2%$224/sqft |
Source: | ||
| 5/16/2025 | Contingent | $225,000$230/sqft |
Source: | ||
| 4/11/2025 | Listed for sale | $225,000+49%$230/sqft |
Source: | ||
| 3/24/2024 | Listing removed | -- |
Source: Zillow Rentals Report a problem | ||
| 3/6/2024 | Listed for rent | $1,800$2/sqft |
Source: Zillow Rentals Report a problem | ||
Public tax history
| Year | Property taxes | Tax assessment |
|---|---|---|
| 2023 | $2,563 +26.3% | $47,440 +27% |
| 2022 | $2,029 +4.4% | $37,350 +3.9% |
| 2021 | $1,943 +2.5% | $35,940 +1.8% |
Find assessor info on the county website
Neighborhood: 60565
Nearby schools
GreatSchools rating
- 9/10Scott Elementary SchoolGrades: PK-5Distance: 0.6 mi
- 6/10Madison Jr High SchoolGrades: 6-8Distance: 0.8 mi
- 10/10Naperville Central High SchoolGrades: 9-12Distance: 2.7 mi
Schools provided by the listing agent
- District: 203
Source: MRED as distributed by MLS GRID. This data may not be complete. We recommend contacting the local school district to confirm school assignments for this home.

Get pre-qualified for a loan
At Zillow Home Loans, we can pre-qualify you in as little as 5 minutes with no impact to your credit score.An equal housing lender. NMLS #10287.
Sell for more on Zillow
Get a free Zillow Showcase℠ listing and you could sell for .
$224,500
2% more+ $4,490
With Zillow Showcase(estimated)
$228,990

