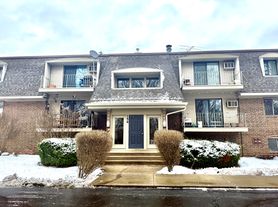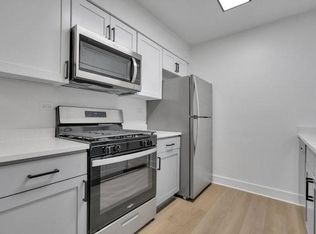EXCELLENT CONDITION APPARTMENT MOST DESIRABLE UNIT IN THE COMPLEX. CLOSE TO DOWNTOWN NAPERVILLE, EDWARD HOSPITAL AND NORTH CENTRAL COLLEGE. ASM INCLUDES:TWO PARKING SPACES, POOL, WORKOUT ROOM, TENNIS COURT, PLAYGROUND, CLUBHOUSE, GAS, HEATING, TRASH AND OUTSIDE MAINTENANCE. EXCELLENT CONDITION AND VERY CLEAN WITH NEW AC UNITS For more properties like this visit Affordable Housing.
Apartment for rent
$2,250/mo
248 E Bailey Rd APT J, Naperville, IL 60565
2beds
900sqft
Price may not include required fees and charges.
Apartment
Available now
Ceiling fan
What's special
- 145 days |
- -- |
- -- |
Zillow last checked: 9 hours ago
Listing updated: September 22, 2025 at 02:42pm
Travel times
Facts & features
Interior
Bedrooms & bathrooms
- Bedrooms: 2
- Bathrooms: 1
- Full bathrooms: 1
Cooling
- Ceiling Fan
Appliances
- Included: Microwave, Refrigerator
Features
- Ceiling Fan(s)
Interior area
- Total interior livable area: 900 sqft
Property
Parking
- Details: Contact manager
Details
- Parcel number: 0832110250
Construction
Type & style
- Home type: Apartment
- Property subtype: Apartment
Condition
- Year built: 1972
Community & HOA
Community
- Features: Pool
- Security: Security System
HOA
- Amenities included: Pool
Location
- Region: Naperville
Financial & listing details
- Lease term: Contact For Details
Price history
| Date | Event | Price |
|---|---|---|
| 8/15/2025 | Listed for rent | $2,250$3/sqft |
Source: Zillow Rentals Report a problem | ||
| 8/4/2025 | Sold | $198,000-0.5%$220/sqft |
Source: | ||
| 6/28/2025 | Contingent | $199,000$221/sqft |
Source: | ||
| 6/28/2025 | Listed for sale | $199,000$221/sqft |
Source: | ||
| 6/21/2025 | Listing removed | $199,000$221/sqft |
Source: | ||
Neighborhood: 60565
Nearby schools
GreatSchools rating
- 9/10Scott Elementary SchoolGrades: PK-5Distance: 0.6 mi
- 6/10Madison Jr High SchoolGrades: 6-8Distance: 0.8 mi
- 10/10Naperville Central High SchoolGrades: 9-12Distance: 2.7 mi
There are 2 available units in this apartment building

