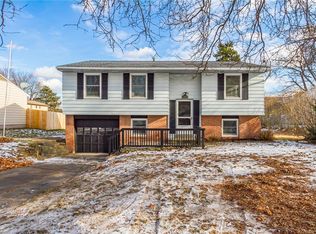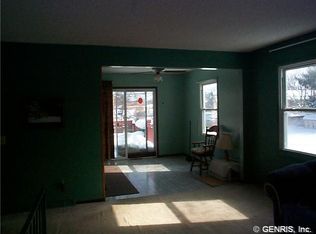Closed
$167,900
248 Duxbury Rd, Rochester, NY 14626
3beds
1,160sqft
Single Family Residence
Built in 1965
9,099.68 Square Feet Lot
$213,600 Zestimate®
$145/sqft
$1,887 Estimated rent
Home value
$213,600
$201,000 - $226,000
$1,887/mo
Zestimate® history
Loading...
Owner options
Explore your selling options
What's special
Welcome to 248 Duxbury Road! Survived Delayed Negotiations! check out new Price! cozy 3 bedroom / 2 bathroom Ranch with an attached garage. New windows (renewal by Anderson) with transferable warranty, new storm door with retractable screen, new sink, faucet & counter tops, leaf filters on gutters, new garage door. Close to shopping mall and restaurant. The kitchen leads into a breakfast room and that leads into a bonus room that you could use as a family room or office. Finished off basement with a fireplace and full bathroom. Plenty of seating area and storage. Fully fenced in yard with a good size Deck. Open Sunday July 9 from 2-4. Come take a look!
Zillow last checked: 8 hours ago
Listing updated: October 09, 2023 at 04:03pm
Listed by:
Deborah Kesel 585-944-9605,
Better Homes and Gardens Real Estate Prosperity
Bought with:
Austin Z. Wallace, 10401355777
Coldwell Banker Custom Realty
Source: NYSAMLSs,MLS#: R1481119 Originating MLS: Rochester
Originating MLS: Rochester
Facts & features
Interior
Bedrooms & bathrooms
- Bedrooms: 3
- Bathrooms: 2
- Full bathrooms: 2
- Main level bathrooms: 1
- Main level bedrooms: 3
Heating
- Gas, Forced Air
Appliances
- Included: Gas Oven, Gas Range, Gas Water Heater, Refrigerator
Features
- Breakfast Area, Ceiling Fan(s)
- Flooring: Hardwood, Laminate, Varies
- Basement: Full,Partially Finished
- Number of fireplaces: 1
Interior area
- Total structure area: 1,160
- Total interior livable area: 1,160 sqft
Property
Parking
- Total spaces: 1
- Parking features: Attached, Electricity, Garage, Garage Door Opener
- Attached garage spaces: 1
Features
- Levels: One
- Stories: 1
- Patio & porch: Deck
- Exterior features: Blacktop Driveway, Deck, Fully Fenced
- Fencing: Full
Lot
- Size: 9,099 sqft
- Dimensions: 70 x 130
- Features: Residential Lot
Details
- Additional structures: Shed(s), Storage
- Parcel number: 2628000741100009005000
- Special conditions: Standard
Construction
Type & style
- Home type: SingleFamily
- Architectural style: Ranch
- Property subtype: Single Family Residence
Materials
- Aluminum Siding, Brick, Frame, Steel Siding
- Foundation: Block
- Roof: Asphalt
Condition
- Resale
- Year built: 1965
Utilities & green energy
- Electric: Circuit Breakers
- Sewer: Connected
- Water: Connected, Public
- Utilities for property: Cable Available, Sewer Connected, Water Connected
Community & neighborhood
Location
- Region: Rochester
- Subdivision: Grecian Park Sec 05
Other
Other facts
- Listing terms: Cash,Conventional,FHA,VA Loan
Price history
| Date | Event | Price |
|---|---|---|
| 9/25/2023 | Sold | $167,900+1.8%$145/sqft |
Source: | ||
| 7/14/2023 | Pending sale | $164,900$142/sqft |
Source: | ||
| 7/10/2023 | Contingent | $164,900$142/sqft |
Source: | ||
| 7/7/2023 | Price change | $164,900-2.9%$142/sqft |
Source: | ||
| 6/28/2023 | Listed for sale | $169,900+93.3%$146/sqft |
Source: | ||
Public tax history
| Year | Property taxes | Tax assessment |
|---|---|---|
| 2024 | -- | $123,300 |
| 2023 | -- | $123,300 +7.2% |
| 2022 | -- | $115,000 |
Find assessor info on the county website
Neighborhood: 14626
Nearby schools
GreatSchools rating
- NAHolmes Road Elementary SchoolGrades: K-2Distance: 0.8 mi
- 3/10Olympia High SchoolGrades: 6-12Distance: 1 mi
- 5/10Buckman Heights Elementary SchoolGrades: 3-5Distance: 1 mi
Schools provided by the listing agent
- District: Greece
Source: NYSAMLSs. This data may not be complete. We recommend contacting the local school district to confirm school assignments for this home.

