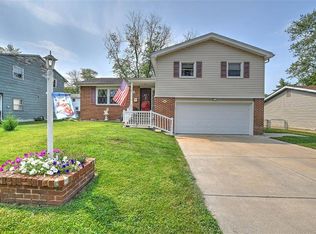Sold for $180,000
$180,000
248 Drexel Ct, Decatur, IL 62521
3beds
3,088sqft
Single Family Residence
Built in 1977
7,405.2 Square Feet Lot
$202,100 Zestimate®
$58/sqft
$2,102 Estimated rent
Home value
$202,100
$190,000 - $216,000
$2,102/mo
Zestimate® history
Loading...
Owner options
Explore your selling options
What's special
CLEAN southside ranch has been beautifully remodeled and offers large, open spaces, especially with the completely finished lower-level that has a HUGE family room and multiple bonus rooms. Step right into the heart of this home to be dazzled by the big dining/kitchen great room, which is adjoined by a light and bright formal front room. The kitchen is nothing short of fabulous with soft-close white cabinetry, lovely stone counter-tops and stainless appliances. It’s so clean you might even be able to eat off the lovely vinyl laminate flooring, which runs throughout the whole home. Neutral paint and updated fixtures continue through the entire house, including the full bath, master bath and lower-level half bath, bonus rooms and laundry. Two car attached garage, fenced back yard round out this great home!
Zillow last checked: 8 hours ago
Listing updated: March 14, 2024 at 09:59am
Listed by:
Tasha Cohen 217-450-8500,
Vieweg RE/Better Homes & Gardens Real Estate-Service First
Bought with:
Kelsey Probber, 475208524
Main Place Real Estate
Source: CIBR,MLS#: 6240314 Originating MLS: Central Illinois Board Of REALTORS
Originating MLS: Central Illinois Board Of REALTORS
Facts & features
Interior
Bedrooms & bathrooms
- Bedrooms: 3
- Bathrooms: 3
- Full bathrooms: 2
- 1/2 bathrooms: 1
Primary bedroom
- Description: Flooring: Hardwood
- Level: Main
- Dimensions: 15 x 11
Bedroom
- Description: Flooring: Hardwood
- Level: Main
Bedroom
- Description: Flooring: Hardwood
- Level: Main
Primary bathroom
- Level: Main
- Dimensions: 8 x 5
Bonus room
- Description: Flooring: Vinyl
- Level: Lower
Bonus room
- Description: Flooring: Vinyl
- Level: Lower
- Dimensions: 10 x 10
Bonus room
- Description: Flooring: Vinyl
- Level: Lower
- Width: 10
Family room
- Description: Flooring: Vinyl
- Level: Lower
Other
- Features: Bathtub, Separate Shower
- Level: Main
- Dimensions: 8 x 5
Half bath
- Description: Flooring: Vinyl
- Level: Lower
- Dimensions: 5 x 4
Kitchen
- Description: Flooring: Vinyl
- Level: Main
- Dimensions: 25 x 10
Laundry
- Description: Flooring: Vinyl
- Level: Lower
- Dimensions: 10 x 6
Living room
- Description: Flooring: Vinyl
- Level: Main
Heating
- Forced Air, Gas
Cooling
- Central Air
Appliances
- Included: Dishwasher, Gas Water Heater, Microwave, Oven, Range, Refrigerator
Features
- Bath in Primary Bedroom, Main Level Primary, Pantry
- Basement: Finished,Walk-Out Access,Full
- Has fireplace: No
Interior area
- Total structure area: 3,088
- Total interior livable area: 3,088 sqft
- Finished area above ground: 1,604
- Finished area below ground: 1,484
Property
Parking
- Total spaces: 2.5
- Parking features: Attached, Garage
- Attached garage spaces: 2.5
Features
- Levels: One
- Stories: 1
- Exterior features: Fence
- Fencing: Yard Fenced
Lot
- Size: 7,405 sqft
- Dimensions: 67 x 114
Details
- Parcel number: 041227280012
- Zoning: RES
- Special conditions: None
Construction
Type & style
- Home type: SingleFamily
- Architectural style: Ranch
- Property subtype: Single Family Residence
Materials
- Aluminum Siding
- Foundation: Basement
- Roof: Shingle
Condition
- Year built: 1977
Utilities & green energy
- Sewer: Public Sewer
- Water: Public
Community & neighborhood
Location
- Region: Decatur
- Subdivision: South Decatur First Add
Other
Other facts
- Road surface type: Concrete
Price history
| Date | Event | Price |
|---|---|---|
| 3/14/2024 | Sold | $180,000-2.7%$58/sqft |
Source: | ||
| 3/9/2024 | Pending sale | $184,900$60/sqft |
Source: | ||
| 2/17/2024 | Contingent | $184,900$60/sqft |
Source: | ||
| 2/13/2024 | Price change | $184,900-2.1%$60/sqft |
Source: | ||
| 2/8/2024 | Listed for sale | $188,900+18.1%$61/sqft |
Source: | ||
Public tax history
| Year | Property taxes | Tax assessment |
|---|---|---|
| 2024 | $3,352 +0.8% | $34,626 +3.7% |
| 2023 | $3,324 +32.6% | $33,400 +9.4% |
| 2022 | $2,508 +8.3% | $30,521 +7.1% |
Find assessor info on the county website
Neighborhood: 62521
Nearby schools
GreatSchools rating
- 2/10South Shores Elementary SchoolGrades: K-6Distance: 0.3 mi
- 1/10Stephen Decatur Middle SchoolGrades: 7-8Distance: 5.2 mi
- 2/10Eisenhower High SchoolGrades: 9-12Distance: 1.7 mi
Schools provided by the listing agent
- District: Decatur Dist 61
Source: CIBR. This data may not be complete. We recommend contacting the local school district to confirm school assignments for this home.
Get pre-qualified for a loan
At Zillow Home Loans, we can pre-qualify you in as little as 5 minutes with no impact to your credit score.An equal housing lender. NMLS #10287.
