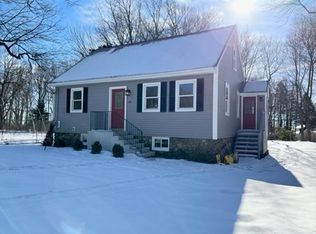Seeking that Holden address with great access to Worcester and all it has to offer? Check out this cute 2br home with the possibility of making it 3 bedrooms by turning the sitting room/office into a bedroom. Located on the Holden/Worcester line offering super easy highway access! ~~Large eat in kitchen with pantry~~ Hardwood floors~~Easy access to deck~~ Big living room with thermostatically controlled pellet stove.~~ Bedrooms upstairs offer privacy from main living area~~ Enjoy the wonderful deck overlooking the flat back yard with plenty of room for outdoor entertainment.
This property is off market, which means it's not currently listed for sale or rent on Zillow. This may be different from what's available on other websites or public sources.
