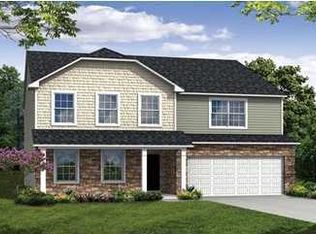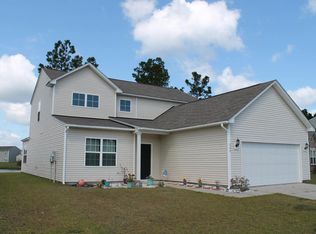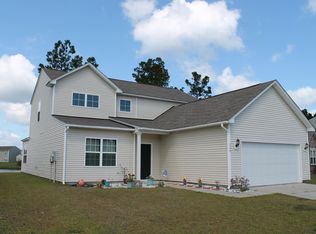This home is what Southern Living is all about! You are first welcomed by an oversized front porch that is the perfect spot to relax. Once you enter the home, you will find an open floor plan with the perfect amount of formal and casual living. The large formal dining room flows to a kitchen made for entertaining with a gas range, large island, 42'' Upper Cabinets, separate bar/butlers pantry, and granite countertops. The kitchen opens to the great room, eat in kitchen, and beautiful sunroom. Sit and relax in the great room while enjoying the Gas Fireplace and the beautiful Southern sunrises from your sunroom. Your living space extends outside with a pond view, large fenced back yard, and a custom stamped concrete patio....Foyer, dining room, great room, sunroom, kitchen and breakfast area all have wood flooring. Second floor boasts Master with tray ceiling plus 2 bedrooms and Large Bonus Room. Master bath offers dual sinks, soaking tub, separate shower, Custom Walk-In Dream Closet with wood floors. Tile floors in all baths and laundry room. Guest bedroom and bath on main floor. Bonus Room offers great "flex" space for 2nd Family Room/Game Room/Theatre Room and More - whatever suits your lifestyle. Home has blue-tooth capable surround sound throughout home. Two Car Garage has Finished Walls & Automatic Opener. Home has termite bond. Sidewalk community with close access to walking trails, the NEW neighborhood pool and playground, schools, and the commercial amenities! Don't miss this amazing home!
This property is off market, which means it's not currently listed for sale or rent on Zillow. This may be different from what's available on other websites or public sources.


