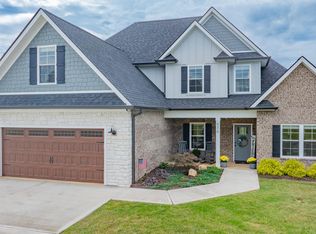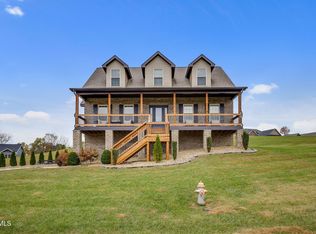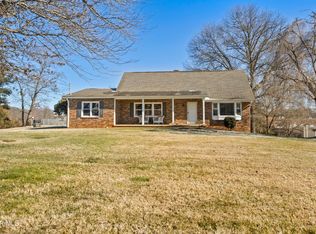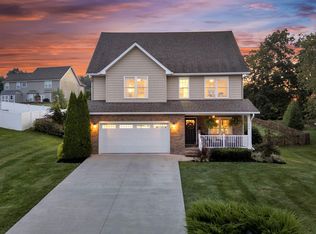Fully renovated rambler!
Set on over half an acre with peaceful views of rolling farmland, this spacious, beautifully updated ranch home offers modern comfort, flexibility, and serene living, with no HOA restrictions.
The bright, open-concept floor plan is filled with natural light and finished with durable luxury vinyl plank flooring and new lighting fixtures throughout.
The welcoming living room centers around a beautiful fireplace, creating a cozy gathering space that flows seamlessly into the formal dining room and stunning kitchen.
Designed to impress and perform, the kitchen features white shaker cabinetry, quartz countertops, a tile backsplash, new stainless-steel appliances, and a charming breakfast nook, making this space ideal for both everyday living and entertaining.
The main level offers exceptional flexibility with not one, but two primary suites! The first features double closets and a stunning, spa-like en suite bath with double vanities, a tiled shower, and a separate soaking tub.
At the opposite side of the home, the second primary suite includes its own private entrance and en suite bath, offering incredible privacy and convenience. A third bedroom, full bathroom, and convenient mudroom complete the main level.
Downstairs, you'll find two additional bedrooms, a full bath, and a huge finished area that gives you the flexibility to create the space of your dreams.
Two driveways, an oversized attached carport, and a drive-under garage make it incredibly convenient to park multiple vehicles.
A covered front porch invites you to slow down and enjoy the quiet surroundings, while the expansive deck overlooks the back yard and is an excellent spot for cookouts and get-togethers.
With a new roof, durable new smart siding, and new electrical and plumbing systems, this home offers peace of mind for years to come.
Situated just minutes from schools, shopping, dining, and entertainment venues, this property combines a desirable location with the space, privacy, and versatility you're searching for. Set up your showing today!
For sale
$649,900
248 Dean Archer Rd, Jonesborough, TN 37659
5beds
4,726sqft
Est.:
Single Family Residence, Residential
Built in 1971
0.63 Acres Lot
$618,600 Zestimate®
$138/sqft
$-- HOA
What's special
Third bedroomOversized attached carportDrive-under garageConvenient mudroomCovered front porchNew roofBright open-concept floor plan
- 20 days |
- 1,692 |
- 88 |
Zillow last checked: 8 hours ago
Listing updated: January 26, 2026 at 08:06pm
Listed by:
Cory Parsons 304-674-3190,
eXp Realty, LLC 888-519-5113
Source: TVRMLS,MLS#: 9990575
Tour with a local agent
Facts & features
Interior
Bedrooms & bathrooms
- Bedrooms: 5
- Bathrooms: 5
- Full bathrooms: 4
- 1/2 bathrooms: 1
Heating
- Central
Cooling
- Ceiling Fan(s), Central Air
Appliances
- Included: Dishwasher, Range, Refrigerator
Features
- Built-in Features, Eat-in Kitchen, Open Floorplan, Pantry, Remodeled, Walk-In Closet(s)
- Flooring: Luxury Vinyl, Tile
- Windows: Double Pane Windows
- Basement: Finished,Walk-Out Access
- Number of fireplaces: 2
- Fireplace features: Living Room, Recreation Room
Interior area
- Total structure area: 5,406
- Total interior livable area: 4,726 sqft
- Finished area below ground: 2,023
Property
Parking
- Total spaces: 3
- Parking features: Attached, Carport, Concrete
- Garage spaces: 1
- Carport spaces: 2
- Covered spaces: 3
Features
- Levels: Two
- Stories: 1
- Patio & porch: Deck, Front Porch, Rear Patio
Lot
- Size: 0.63 Acres
- Dimensions: 171 x 189.04 IRR
- Topography: Level
Details
- Parcel number: 027k D 007.00
- Zoning: Residential
Construction
Type & style
- Home type: SingleFamily
- Architectural style: Craftsman,Ranch,See Remarks
- Property subtype: Single Family Residence, Residential
Materials
- HardiPlank Type
- Foundation: Block
- Roof: Shingle
Condition
- Updated/Remodeled,Above Average
- New construction: No
- Year built: 1971
Utilities & green energy
- Water: Public
- Utilities for property: Electricity Connected
Community & HOA
Community
- Security: Smoke Detector(s)
- Subdivision: Not In Subdivision
HOA
- Has HOA: No
- Amenities included: Landscaping
Location
- Region: Jonesborough
Financial & listing details
- Price per square foot: $138/sqft
- Tax assessed value: $387,400
- Annual tax amount: $1,656
- Date on market: 1/27/2026
- Listing terms: Cash,Conventional,FHA,THDA,USDA Loan,VA Loan
- Electric utility on property: Yes
Estimated market value
$618,600
$588,000 - $650,000
$3,927/mo
Price history
Price history
| Date | Event | Price |
|---|---|---|
| 1/27/2026 | Listed for sale | $649,900+4%$138/sqft |
Source: TVRMLS #9990575 Report a problem | ||
| 12/20/2025 | Listing removed | $625,000$132/sqft |
Source: TVRMLS #9986607 Report a problem | ||
| 12/2/2025 | Price change | $625,000-2.2%$132/sqft |
Source: TVRMLS #9986607 Report a problem | ||
| 11/14/2025 | Price change | $639,000-1.7%$135/sqft |
Source: TVRMLS #9986607 Report a problem | ||
| 10/3/2025 | Listed for sale | $649,900-3.7%$138/sqft |
Source: TVRMLS #9986607 Report a problem | ||
Public tax history
Public tax history
| Year | Property taxes | Tax assessment |
|---|---|---|
| 2024 | $1,656 +30.8% | $96,850 +64.4% |
| 2023 | $1,266 | $58,900 |
| 2022 | $1,266 | $58,900 |
Find assessor info on the county website
BuyAbility℠ payment
Est. payment
$3,363/mo
Principal & interest
$3108
Property taxes
$255
Climate risks
Neighborhood: 37659
Nearby schools
GreatSchools rating
- 7/10Ridgeview Elementary SchoolGrades: PK-8Distance: 1.5 mi
- 6/10Daniel Boone High SchoolGrades: 9-12Distance: 0.7 mi
- 2/10Washington County Adult High SchoolGrades: 9-12Distance: 6.8 mi
Schools provided by the listing agent
- Elementary: Ridgeview
- Middle: Ridgeview
- High: Daniel Boone
Source: TVRMLS. This data may not be complete. We recommend contacting the local school district to confirm school assignments for this home.
- Loading
- Loading




