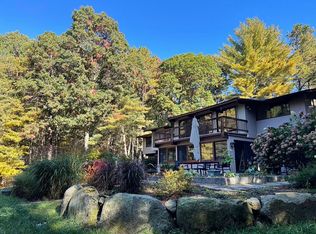Sold for $1,500,000
$1,500,000
248 Deacon Haynes Rd, Concord, MA 01742
4beds
2,450sqft
Single Family Residence
Built in 1964
1.89 Acres Lot
$1,530,100 Zestimate®
$612/sqft
$4,906 Estimated rent
Home value
$1,530,100
$1.41M - $1.67M
$4,906/mo
Zestimate® history
Loading...
Owner options
Explore your selling options
What's special
Situated on a level, two-acre lot in a seasoned neighborhood is this much-loved colonial, close distance to Concord’s middle and elementary schools. For sixty years the owner enjoyed all that Concord offers. With oak flooring throughout, this 9-room, 4 bed, 2.5 bath with first-floor office offer a great floorplan. The oversized 2-car garage offers a very large, staircase-accessed storage area. What’s not to love? Come see for yourself.
Zillow last checked: 8 hours ago
Listing updated: September 16, 2024 at 05:09am
Listed by:
Gregory E. Higgins 508-380-4858,
Barrett Sotheby's International Realty 978-369-6453
Bought with:
Kim Patenaude and Rory Fivek Real Estate Group
Barrett Sotheby's International Realty
Source: MLS PIN,MLS#: 73229914
Facts & features
Interior
Bedrooms & bathrooms
- Bedrooms: 4
- Bathrooms: 3
- Full bathrooms: 2
- 1/2 bathrooms: 1
Primary bedroom
- Features: Bathroom - 3/4, Flooring - Hardwood, Dressing Room
- Level: Second
- Area: 228
- Dimensions: 14.25 x 16
Bedroom 2
- Features: Closet, Flooring - Hardwood
- Level: Second
- Area: 159.25
- Dimensions: 12.25 x 13
Bedroom 3
- Features: Closet, Flooring - Hardwood
- Level: Second
- Area: 156.75
- Dimensions: 11 x 14.25
Bedroom 4
- Features: Closet, Flooring - Hardwood
- Level: Second
- Area: 130
- Dimensions: 13 x 10
Bathroom 1
- Features: Bathroom - With Shower Stall, Flooring - Stone/Ceramic Tile
- Level: Second
- Area: 45
- Dimensions: 5 x 9
Bathroom 2
- Features: Bathroom - Full, Bathroom - Tiled With Tub & Shower, Flooring - Stone/Ceramic Tile
- Level: Second
- Area: 49.5
- Dimensions: 9 x 5.5
Dining room
- Features: Flooring - Hardwood, Wainscoting, Lighting - Pendant
- Level: Main,First
- Area: 172.13
- Dimensions: 13.5 x 12.75
Family room
- Features: Flooring - Hardwood, Chair Rail, Exterior Access, Slider
- Level: Main,First
- Area: 156
- Dimensions: 12 x 13
Kitchen
- Features: Flooring - Stone/Ceramic Tile, Pantry, Chair Rail
- Level: Main,First
- Area: 162.5
- Dimensions: 13 x 12.5
Living room
- Features: Flooring - Hardwood
- Level: Main,First
- Area: 369.75
- Dimensions: 14.5 x 25.5
Office
- Features: Flooring - Hardwood, Recessed Lighting
- Level: First
- Area: 85.5
- Dimensions: 9.5 x 9
Heating
- Baseboard, Oil
Cooling
- None
Appliances
- Included: Electric Water Heater, Oven, Dishwasher, Microwave, Range, Refrigerator
- Laundry: Flooring - Stone/Ceramic Tile, Recessed Lighting, First Floor, Electric Dryer Hookup, Washer Hookup
Features
- Recessed Lighting, Cathedral Ceiling(s), Slider, Office, 1/4 Bath, Sun Room
- Flooring: Wood, Tile, Hardwood, Flooring - Hardwood, Flooring - Stone/Ceramic Tile, Flooring - Wall to Wall Carpet
- Doors: Storm Door(s)
- Windows: Skylight, Storm Window(s)
- Basement: Full,Interior Entry,Bulkhead,Concrete,Unfinished
- Number of fireplaces: 2
- Fireplace features: Living Room
Interior area
- Total structure area: 2,450
- Total interior livable area: 2,450 sqft
Property
Parking
- Total spaces: 7
- Parking features: Attached, Storage, Garage Faces Side, Paved Drive, Off Street
- Attached garage spaces: 2
- Uncovered spaces: 5
Features
- Patio & porch: Porch - Enclosed
- Exterior features: Porch - Enclosed, Storage, Garden, Stone Wall
- Waterfront features: Lake/Pond, 3/10 to 1/2 Mile To Beach, Beach Ownership(Public)
- Frontage length: 200.00
Lot
- Size: 1.89 Acres
Details
- Parcel number: 457090
- Zoning: AA
Construction
Type & style
- Home type: SingleFamily
- Architectural style: Colonial
- Property subtype: Single Family Residence
Materials
- Frame
- Foundation: Concrete Perimeter
- Roof: Shingle
Condition
- Year built: 1964
Utilities & green energy
- Electric: 200+ Amp Service
- Sewer: Private Sewer
- Water: Public
- Utilities for property: for Electric Range, for Electric Oven, for Electric Dryer, Washer Hookup
Community & neighborhood
Community
- Community features: Public Transportation, Shopping, Pool, Walk/Jog Trails, Golf, Medical Facility, Bike Path, Conservation Area, Highway Access, House of Worship, Private School, Public School, T-Station
Location
- Region: Concord
Other
Other facts
- Listing terms: Contract
Price history
| Date | Event | Price |
|---|---|---|
| 6/14/2024 | Sold | $1,500,000+11.1%$612/sqft |
Source: MLS PIN #73229914 Report a problem | ||
| 5/3/2024 | Contingent | $1,350,000$551/sqft |
Source: MLS PIN #73229914 Report a problem | ||
| 4/29/2024 | Listed for sale | $1,350,000$551/sqft |
Source: MLS PIN #73229914 Report a problem | ||
Public tax history
| Year | Property taxes | Tax assessment |
|---|---|---|
| 2025 | $16,380 +1% | $1,235,300 |
| 2024 | $16,219 +7.1% | $1,235,300 +5.7% |
| 2023 | $15,141 +7.7% | $1,168,300 +22.6% |
Find assessor info on the county website
Neighborhood: 01742
Nearby schools
GreatSchools rating
- 7/10Willard SchoolGrades: PK-5Distance: 1.2 mi
- 8/10Concord Middle SchoolGrades: 6-8Distance: 0.4 mi
- 10/10Concord Carlisle High SchoolGrades: 9-12Distance: 2.8 mi
Schools provided by the listing agent
- Elementary: Willard
- Middle: Cms
- High: Cchs
Source: MLS PIN. This data may not be complete. We recommend contacting the local school district to confirm school assignments for this home.
Get a cash offer in 3 minutes
Find out how much your home could sell for in as little as 3 minutes with a no-obligation cash offer.
Estimated market value$1,530,100
Get a cash offer in 3 minutes
Find out how much your home could sell for in as little as 3 minutes with a no-obligation cash offer.
Estimated market value
$1,530,100
