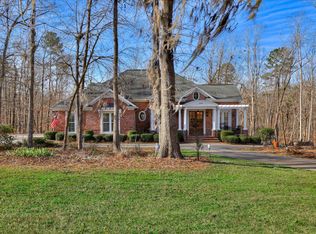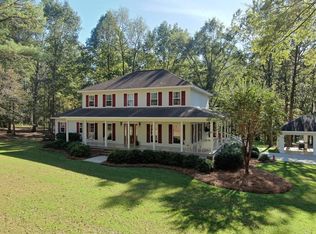One owner custom built home, with poured concrete basement walls, nestled on 4.5 acres of natural landscape and 450' front on Walnut Branch creek. The home also includes a 20'x24' workshop with electric and water. This custom home has many features, split bedroom floor plant, true red oak hardwood flooring, solid surface counters in kitchen and baths, cathedral ceiling, gas fireplace, berber carpeting, Crawford Custom cabinets throughout, Jacuzzi brand plumbing fixtures throughout, so much to see!! There are decks running length of home at both levels for a spectacular view! All appliances included! This home even features a safe room for hunting gear or protection from the severe weather. The loft area can be used as the 3rd bedroom.
This property is off market, which means it's not currently listed for sale or rent on Zillow. This may be different from what's available on other websites or public sources.


