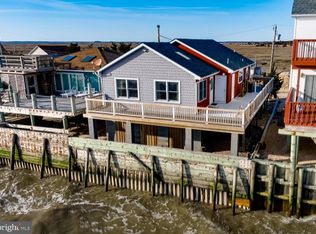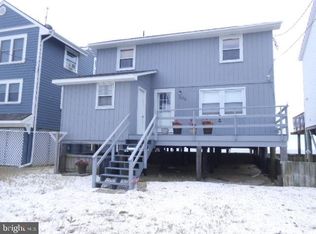Sold for $445,000 on 07/15/25
$445,000
248 Cove Rd, Newport, NJ 08345
3beds
1,568sqft
Single Family Residence
Built in 1999
3,200 Square Feet Lot
$453,200 Zestimate®
$284/sqft
$2,247 Estimated rent
Home value
$453,200
$431,000 - $476,000
$2,247/mo
Zestimate® history
Loading...
Owner options
Explore your selling options
What's special
Welcome to the OTHER Jersey Shore! Discover the perfect blend of comfort and coastal living in this charming 3-bedroom, 2 bathroom home at Gandy's Beach, NJ. The main floor features NEW (2022) laminate plank flooring and a kitchen with a NEW(2023) stainless steel appliance package. Off the dining room is a living room with a propane fireplace, creating a cozy atmosphere for relaxing evenings. A utility room off the kitchen offers laundry facilities, a furnace, and a BRAND NEW on-demand hot water heater. The dining room opens to a newly renovated deck overlooking the Delaware Bay. This deck is perfect for enjoying amazing views as well as great fishing, right from the comfort of your own home! A first-floor bedroom and full bathroom offer convenience, while upstairs, two bedrooms and another bathroom await. The upstairs bathroom is updated and ready for customization—a bathtub can be added to create a second full bath. This finish was intentionally left open, providing the buyer the opportunity to customize according to their preferences. The master bedroom is a true retreat, featuring an attached office/sitting area, a walk -in closet and sliding glass doors that open to your PRIVATE renovated bayfront balcony. Wake up to picturesque views of the bay and start your day surrounded by beauty. The home also features an upgraded electrical system (2023), a NEW ROOF(2021) , a private sanitary system, and a shared well. This home is raised on pilings above flood levels for added peace of mind. Additionally, this property includes an extra parcel with a shed and additional parking at 249 Cove Rd., shed featuring a new roof in 2021 as well.
Zillow last checked: 8 hours ago
Listing updated: July 15, 2025 at 12:53pm
Listed by:
Jenna Caione 856-491-6215,
Real Broker, LLC
Bought with:
jennifer nevins
Real Broker, LLC
Source: Bright MLS,MLS#: NJCB2022452
Facts & features
Interior
Bedrooms & bathrooms
- Bedrooms: 3
- Bathrooms: 2
- Full bathrooms: 2
- Main level bathrooms: 1
- Main level bedrooms: 1
Primary bedroom
- Level: Unspecified
Primary bedroom
- Level: Upper
Bedroom 1
- Level: Upper
- Area: 0 Square Feet
- Dimensions: 0 X 0
Bathroom 2
- Level: Main
Dining room
- Level: Main
- Area: 0 Square Feet
- Dimensions: 0 X 0
Kitchen
- Features: Kitchen - Propane Cooking
- Level: Main
- Area: 0 Square Feet
- Dimensions: 0 X 0
Laundry
- Level: Main
- Area: 0 Square Feet
- Dimensions: 0 X 0
Living room
- Level: Main
- Area: 0 Square Feet
- Dimensions: 0 X 0
Study
- Level: Upper
Heating
- Hot Water, Propane
Cooling
- Window Unit(s)
Appliances
- Included: Built-In Range, Dishwasher, Refrigerator, Microwave, Dryer, Instant Hot Water, Stainless Steel Appliance(s), Washer/Dryer Stacked, Washer, Tankless Water Heater, Water Heater
- Laundry: Main Level, Laundry Room
Features
- Ceiling Fan(s), Breakfast Area
- Flooring: Luxury Vinyl, Carpet
- Doors: Sliding Glass
- Windows: Double Hung
- Has basement: No
- Number of fireplaces: 1
- Fireplace features: Gas/Propane
Interior area
- Total structure area: 1,568
- Total interior livable area: 1,568 sqft
- Finished area above ground: 1,568
- Finished area below ground: 0
Property
Parking
- Total spaces: 6
- Parking features: Under Home Parking, Private, Driveway, Off Street
- Uncovered spaces: 4
Accessibility
- Accessibility features: None
Features
- Levels: Two
- Stories: 2
- Patio & porch: Deck
- Exterior features: Lighting, Balcony
- Pool features: None
- Has view: Yes
- View description: Bay, Water
- Has water view: Yes
- Water view: Bay,Water
- Waterfront features: Bayfront, Bay
- Frontage length: Water Frontage Ft: 40
Lot
- Size: 3,200 sqft
- Dimensions: 40.00 x 80.00
- Features: Open Lot
Details
- Additional structures: Above Grade, Below Grade
- Additional parcels included: 249 Cove Rd.Across the street where shed is located.
- Parcel number: 040000100025
- Zoning: R2
- Special conditions: Standard
Construction
Type & style
- Home type: SingleFamily
- Architectural style: Contemporary
- Property subtype: Single Family Residence
Materials
- Vinyl Siding
- Foundation: Pilings
- Roof: Pitched,Shingle
Condition
- Excellent
- New construction: No
- Year built: 1999
Utilities & green energy
- Electric: 200+ Amp Service, Fuses
- Sewer: On Site Septic
- Water: Well-Shared
- Utilities for property: Propane, Satellite Internet Service
Community & neighborhood
Location
- Region: Newport
- Subdivision: Gandys Beach
- Municipality: DOWNE TWP
Other
Other facts
- Listing agreement: Exclusive Right To Sell
- Listing terms: Conventional,Cash,FHA,VA Loan
- Ownership: Fee Simple
Price history
| Date | Event | Price |
|---|---|---|
| 7/15/2025 | Sold | $445,000-5.3%$284/sqft |
Source: | ||
| 5/14/2025 | Contingent | $469,900$300/sqft |
Source: | ||
| 2/7/2025 | Listed for sale | $469,900$300/sqft |
Source: | ||
| 8/14/2024 | Listing removed | $469,900$300/sqft |
Source: | ||
| 5/28/2024 | Listed for sale | $469,900+80.8%$300/sqft |
Source: | ||
Public tax history
| Year | Property taxes | Tax assessment |
|---|---|---|
| 2025 | $5,874 | $220,900 |
| 2024 | $5,874 +5.6% | $220,900 |
| 2023 | $5,560 +2.7% | $220,900 |
Find assessor info on the county website
Neighborhood: Gandys Beach
Nearby schools
GreatSchools rating
- 5/10Downe Twp Elementary SchoolGrades: PK-8Distance: 4.1 mi
Schools provided by the listing agent
- District: Downe Township Public Schools
Source: Bright MLS. This data may not be complete. We recommend contacting the local school district to confirm school assignments for this home.

Get pre-qualified for a loan
At Zillow Home Loans, we can pre-qualify you in as little as 5 minutes with no impact to your credit score.An equal housing lender. NMLS #10287.
Sell for more on Zillow
Get a free Zillow Showcase℠ listing and you could sell for .
$453,200
2% more+ $9,064
With Zillow Showcase(estimated)
$462,264
