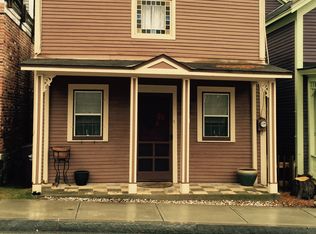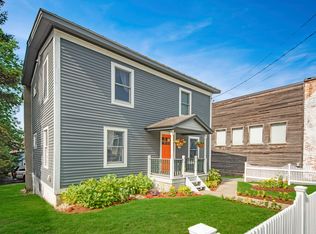End of the road privacy. One level living convenient to center of Manchester. Easy care with tile entry, opens to cathedral ceiling livingroom. Enjoy entertaining with kitchen centrally located between livingroom and dining. Sliding glass door opens to the rear patio. Two bedrooms and laudry all on one level.. Attached garage for ease of coming and going on those rainy or snowy day. Lovely birch trees in the front and perennials.
This property is off market, which means it's not currently listed for sale or rent on Zillow. This may be different from what's available on other websites or public sources.


