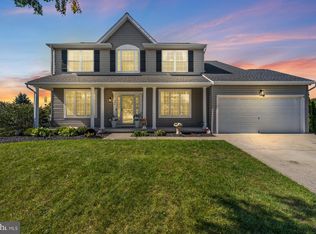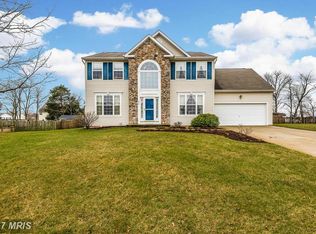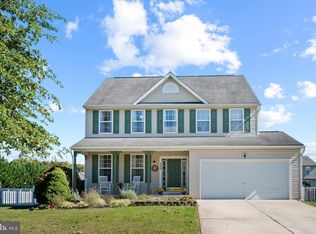Sold for $500,000
$500,000
248 Colbert St, Taneytown, MD 21787
4beds
3,360sqft
Single Family Residence
Built in 2004
0.39 Acres Lot
$513,600 Zestimate®
$149/sqft
$3,665 Estimated rent
Home value
$513,600
$488,000 - $539,000
$3,665/mo
Zestimate® history
Loading...
Owner options
Explore your selling options
What's special
You won't want to miss this immaculate, move-in ready, 4-bedroom, and 3.5 bath colonial home. The main floor features an open two-story foyer that separates the formal dining room and living room (currently used as a playroom). The kitchen offers 9' ceilings and recessed lighting, granite countertops, stainless steel appliances, and breakfast bar (bar stools included). The cozy family room creates an inviting space with luxury vinyl plank floors. The den/office space and .5 bath complete the main level. The upper-level features a primary suite with oversize walk-in closet, retreat to the beautiful spa-like bathroom featuring soaking tub, separate walk-in shower, double vanity, and luxury vinal plank floors, 3 additional rooms complete the upper level. The finished basement offers a recreation space, full bath and a bonus room ready for your creative ideas maybe an exercise room, craft space, or playroom the options are endless! The laundry room and large storage area complete the lower level. An added plus to the basement is the walkup stairs leading to the large, wide open level backyard! Enjoy the oversized maintenance free deck perfect for entertaining. Take advantage of long, hot summer days in the cool, sparkling pool with decking. *HVAC (2017), Roof (2022) *Professionally cleaned and power washed! Don't miss the opportunity to see this beautiful home schedule your appointment today.
Zillow last checked: 8 hours ago
Listing updated: August 05, 2024 at 04:01pm
Listed by:
Yvette Castillo 410-916-7423,
Brook-Owen Real Estate
Bought with:
Sarah Lipkowitz, 668891
VYBE Realty
Source: Bright MLS,MLS#: MDCR2021180
Facts & features
Interior
Bedrooms & bathrooms
- Bedrooms: 4
- Bathrooms: 4
- Full bathrooms: 3
- 1/2 bathrooms: 1
- Main level bathrooms: 1
Basement
- Area: 1120
Heating
- Heat Pump, Central, Hot Water, Forced Air, Electric
Cooling
- Central Air, Ceiling Fan(s), Electric
Appliances
- Included: Microwave, Dishwasher, Disposal, Dryer, ENERGY STAR Qualified Washer, ENERGY STAR Qualified Dishwasher, ENERGY STAR Qualified Refrigerator, Exhaust Fan, Ice Maker, Double Oven, Self Cleaning Oven, Oven/Range - Electric, Refrigerator, Stainless Steel Appliance(s), Cooktop, Washer, Washer/Dryer Stacked, Water Heater, Electric Water Heater
- Laundry: In Basement, Laundry Room
Features
- Attic, Attic/House Fan, Ceiling Fan(s), Chair Railings, Crown Molding, Dining Area, Family Room Off Kitchen, Floor Plan - Traditional, Formal/Separate Dining Room, Eat-in Kitchen, Pantry, Breakfast Area, Primary Bath(s), Recessed Lighting, Soaking Tub, Bathroom - Tub Shower, Upgraded Countertops, Walk-In Closet(s), 9'+ Ceilings, 2 Story Ceilings, Dry Wall
- Flooring: Carpet, Luxury Vinyl
- Doors: Storm Door(s), Six Panel, Sliding Glass
- Windows: Double Pane Windows, Screens, Window Treatments
- Basement: Connecting Stairway,Finished,Heated,Improved,Sump Pump,Walk-Out Access,Windows
- Has fireplace: No
Interior area
- Total structure area: 3,528
- Total interior livable area: 3,360 sqft
- Finished area above ground: 2,408
- Finished area below ground: 952
Property
Parking
- Total spaces: 6
- Parking features: Inside Entrance, Garage Faces Front, Concrete, Attached, Driveway, On Street
- Attached garage spaces: 2
- Uncovered spaces: 4
Accessibility
- Accessibility features: None
Features
- Levels: Two
- Stories: 2
- Patio & porch: Deck, Porch, Roof
- Exterior features: Flood Lights, Lighting, Sidewalks, Street Lights
- Has private pool: Yes
- Pool features: Above Ground, Permits, Private
- Fencing: Full,Back Yard,Wood
- Has view: Yes
- View description: Street
Lot
- Size: 0.39 Acres
- Features: Backs - Open Common Area, Backs to Trees, Front Yard, Landscaped, Level, Rear Yard, SideYard(s)
Details
- Additional structures: Above Grade, Below Grade
- Parcel number: 0701041827
- Zoning: R-100
- Zoning description: Residential
- Special conditions: Standard
Construction
Type & style
- Home type: SingleFamily
- Architectural style: Colonial
- Property subtype: Single Family Residence
Materials
- Vinyl Siding
- Foundation: Concrete Perimeter, Slab
- Roof: Asphalt
Condition
- Excellent
- New construction: No
- Year built: 2004
Utilities & green energy
- Electric: 120/240V, Circuit Breakers
- Sewer: Public Sewer
- Water: Public
- Utilities for property: Cable Connected, Electricity Available, Phone, Cable, Satellite Internet Service
Community & neighborhood
Security
- Security features: Smoke Detector(s)
Location
- Region: Taneytown
- Subdivision: Meadowbrook
- Municipality: Taneytown
HOA & financial
HOA
- Has HOA: Yes
- HOA fee: $85 annually
- Association name: MEADOWBROOK COMMUNITY ASSOCIATION
Other
Other facts
- Listing agreement: Exclusive Right To Sell
- Listing terms: Cash,Conventional,FHA,USDA Loan,VA Loan
- Ownership: Fee Simple
Price history
| Date | Event | Price |
|---|---|---|
| 8/5/2024 | Sold | $500,000+2.2%$149/sqft |
Source: | ||
| 7/14/2024 | Pending sale | $489,000$146/sqft |
Source: | ||
| 7/13/2024 | Listed for sale | $489,000+58%$146/sqft |
Source: | ||
| 5/3/2005 | Sold | $309,510$92/sqft |
Source: Public Record Report a problem | ||
Public tax history
Tax history is unavailable.
Find assessor info on the county website
Neighborhood: 21787
Nearby schools
GreatSchools rating
- 5/10Runnymede Elementary SchoolGrades: PK-5Distance: 3.8 mi
- 8/10Northwest Middle SchoolGrades: 6-8Distance: 0.8 mi
- 7/10Francis Scott Key High SchoolGrades: 9-12Distance: 5 mi
Schools provided by the listing agent
- District: Carroll County Public Schools
Source: Bright MLS. This data may not be complete. We recommend contacting the local school district to confirm school assignments for this home.
Get a cash offer in 3 minutes
Find out how much your home could sell for in as little as 3 minutes with a no-obligation cash offer.
Estimated market value
$513,600


