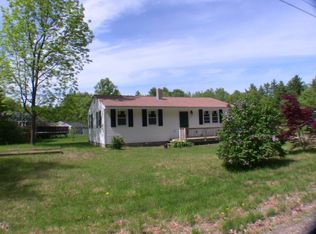This 3 bdr, 1 ba home is situated a nicely landscaped lot with a large back yard for the kids, family gatherings and cookouts! The homes main floor features a large bright kitchen; bonus sitting or dining area, full bathroom, abundant family room with playroom/office across the hall. The lower level is partially finished with 3 bedrooms, one previously used as the master bedroom with the closet just outside the door. Perfect starter or forever home to enjoy rural living with just over 5 min to I 89 and easy commute to Concord and many amenities!
This property is off market, which means it's not currently listed for sale or rent on Zillow. This may be different from what's available on other websites or public sources.
