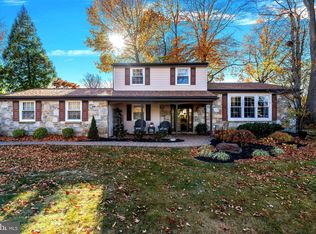Sold for $645,000 on 06/18/25
$645,000
248 Clearview Ave, Huntingdon Valley, PA 19006
4beds
3,646sqft
Single Family Residence
Built in 1969
0.49 Acres Lot
$650,500 Zestimate®
$177/sqft
$3,934 Estimated rent
Home value
$650,500
$605,000 - $696,000
$3,934/mo
Zestimate® history
Loading...
Owner options
Explore your selling options
What's special
248 Clearview is a unique treasure located in the highly sought-after New Green Ridge neighborhood of Huntingdon Valley (Lower Moreland Township). This home is one of the most expansive in the neighborhood, featuring over 3200 square feet of interior finished space. Featuring 4 beds and 3.5 baths with ample room for entertaining inside or out. The primary and junior bedrooms have en-suite full baths. The Kitchen features an expanded breakfast area and a large butler's pantry featuring white shaker cabinets. The kitchen is ready to be expanded into the dining room to create a new epicenter of the home with a large island that could be a chefs dream. The downstairs family room and bonus room are large and feature dual fireplaces. One gas and one wood-burning. Off the bonus room is a plumbed secondary room waiting for a wet bar. Downstairs, you will find a finished basement with a cedar closet. Step outside to your personal retreat, complete with a spacious patio and deck—perfect for outdoor gatherings or unwinding after a long day. Nestled on a quiet street, this home is conveniently located in the top-rated Lower Moreland school district (Within Walking distance of the elementary school), local parks, and all the amenities Huntingdon Valley has to offer. Don’t miss the chance to make this your dream home. Schedule a showing today!
Zillow last checked: 8 hours ago
Listing updated: June 18, 2025 at 06:05am
Listed by:
Mr. Joseph A Canale JR. 267-246-9803,
Keller Williams Real Estate - Southampton,
Listing Team: The Joe Canale Group
Bought with:
Helen Lin, RS325539
Bright Home Realty, LLC
Source: Bright MLS,MLS#: PAMC2137810
Facts & features
Interior
Bedrooms & bathrooms
- Bedrooms: 4
- Bathrooms: 4
- Full bathrooms: 3
- 1/2 bathrooms: 1
- Main level bathrooms: 3
- Main level bedrooms: 4
Basement
- Area: 672
Heating
- Central, Natural Gas
Cooling
- Central Air, Natural Gas
Appliances
- Included: Gas Water Heater
Features
- Basement: Finished
- Number of fireplaces: 1
Interior area
- Total structure area: 3,940
- Total interior livable area: 3,646 sqft
- Finished area above ground: 3,268
- Finished area below ground: 378
Property
Parking
- Total spaces: 7
- Parking features: Built In, Asphalt, Driveway, Attached
- Attached garage spaces: 2
- Uncovered spaces: 5
Accessibility
- Accessibility features: 2+ Access Exits
Features
- Levels: Multi/Split,Two
- Stories: 2
- Patio & porch: Deck, Porch
- Exterior features: Flood Lights, Balcony
- Pool features: None
Lot
- Size: 0.49 Acres
- Dimensions: 159.00 x 0.00
Details
- Additional structures: Above Grade, Below Grade
- Parcel number: 410002137009
- Zoning: 1101 RESIDENTIAL 1 FAMILY
- Special conditions: Standard
Construction
Type & style
- Home type: SingleFamily
- Property subtype: Single Family Residence
Materials
- Masonry
- Foundation: Block
Condition
- New construction: No
- Year built: 1969
Utilities & green energy
- Sewer: Public Sewer
- Water: Public
Community & neighborhood
Location
- Region: Huntingdon Valley
- Subdivision: Greenridge
- Municipality: LOWER MORELAND TWP
Other
Other facts
- Listing agreement: Exclusive Agency
- Ownership: Fee Simple
Price history
| Date | Event | Price |
|---|---|---|
| 6/18/2025 | Sold | $645,000-0.8%$177/sqft |
Source: | ||
| 6/13/2025 | Pending sale | $650,000$178/sqft |
Source: | ||
| 6/13/2025 | Listing removed | $650,000$178/sqft |
Source: | ||
| 5/24/2025 | Pending sale | $650,000$178/sqft |
Source: | ||
| 5/22/2025 | Contingent | $650,000$178/sqft |
Source: | ||
Public tax history
| Year | Property taxes | Tax assessment |
|---|---|---|
| 2024 | $11,729 | $234,880 |
| 2023 | $11,729 +6.6% | $234,880 |
| 2022 | $11,000 +2.5% | $234,880 |
Find assessor info on the county website
Neighborhood: 19006
Nearby schools
GreatSchools rating
- 8/10Pine Road El SchoolGrades: K-5Distance: 0.4 mi
- 8/10Murray Avenue SchoolGrades: 6-8Distance: 2.4 mi
- 8/10Lower Moreland High SchoolGrades: 9-12Distance: 2.1 mi
Schools provided by the listing agent
- District: Lower Moreland Township
Source: Bright MLS. This data may not be complete. We recommend contacting the local school district to confirm school assignments for this home.

Get pre-qualified for a loan
At Zillow Home Loans, we can pre-qualify you in as little as 5 minutes with no impact to your credit score.An equal housing lender. NMLS #10287.
Sell for more on Zillow
Get a free Zillow Showcase℠ listing and you could sell for .
$650,500
2% more+ $13,010
With Zillow Showcase(estimated)
$663,510