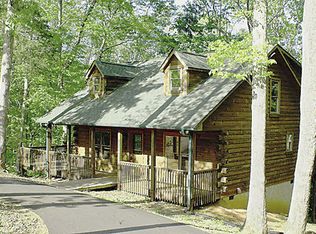Closed
$470,000
248 Cinnamon Rdg, Rutherfordton, NC 28139
3beds
2,420sqft
Single Family Residence
Built in 2010
3.79 Acres Lot
$502,200 Zestimate®
$194/sqft
$2,418 Estimated rent
Home value
$502,200
$462,000 - $547,000
$2,418/mo
Zestimate® history
Loading...
Owner options
Explore your selling options
What's special
MOONDANCE at Clearwater Creek is for sale!
Discover tranquility at Moondance, a serene, wooded retreat on 3.79 acres+/- bordering a small flowing creek. This cabin features a sprawling wrap-around porch, a new hot tub, and outdoor seating, all conveying, like most of the items in the home, with the property. Inside, high ceilings and a stone fireplace define the living area. It offers two main-level bedrooms and 2 full baths, plus a lower-level bedroom, bonus/sleeping room, and another bathroom. Also includes a two-car garage and a small fenced area for pets. Centrally located near Rutherfordton and Lake Lure, this home is ideal for both a vacation rental as an investment property and as a primary residence. The property, built in 2010, seamlessly blends modern amenities with the natural beauty of its surroundings, making it a haven for relaxation or adventure. The community offers beautifully maintained paved roads and a lovely park area for your enjoyment.
Zillow last checked: 8 hours ago
Listing updated: March 20, 2025 at 09:35am
Listing Provided by:
Ashley Everhart ae@carolinaproperties.com,
Carolina Properties
Bought with:
Buffy Fountain
RE/MAX Journey
Source: Canopy MLS as distributed by MLS GRID,MLS#: 4168666
Facts & features
Interior
Bedrooms & bathrooms
- Bedrooms: 3
- Bathrooms: 3
- Full bathrooms: 3
- Main level bedrooms: 2
Primary bedroom
- Features: En Suite Bathroom
- Level: Main
Bedroom s
- Level: Main
Bedroom s
- Level: Basement
Bathroom full
- Level: Main
Bathroom full
- Level: Main
Bathroom full
- Level: Basement
Dining area
- Level: Main
Kitchen
- Level: Main
Laundry
- Level: Main
Living room
- Features: Split BR Plan, Vaulted Ceiling(s)
- Level: Main
Heating
- Central, Electric, Heat Pump
Cooling
- Ceiling Fan(s), Central Air, Electric, Heat Pump
Appliances
- Included: Dishwasher, Electric Oven, Electric Range, Electric Water Heater, Oven, Refrigerator
- Laundry: Electric Dryer Hookup, Laundry Closet, Upper Level, Washer Hookup
Features
- Kitchen Island, Open Floorplan
- Flooring: Wood
- Doors: Insulated Door(s)
- Windows: Insulated Windows
- Basement: Basement Garage Door,Daylight,Exterior Entry,Full,Interior Entry,Partially Finished,Walk-Out Access,Walk-Up Access
- Fireplace features: Gas
Interior area
- Total structure area: 1,496
- Total interior livable area: 2,420 sqft
- Finished area above ground: 1,496
- Finished area below ground: 924
Property
Parking
- Total spaces: 2
- Parking features: Circular Driveway, Driveway, Attached Garage, Garage Faces Side
- Attached garage spaces: 2
- Has uncovered spaces: Yes
Features
- Levels: One
- Stories: 1
- Entry location: Main
- Patio & porch: Deck, Front Porch, Side Porch, Wrap Around
- Waterfront features: Other - See Remarks, Creek
Lot
- Size: 3.79 Acres
- Features: Sloped, Wooded
Details
- Additional parcels included: REID 1641992, PIN # 1602-72-2479
- Parcel number: 1641993
- Zoning: R-3
- Special conditions: Standard
- Other equipment: Fuel Tank(s)
Construction
Type & style
- Home type: SingleFamily
- Architectural style: Cabin
- Property subtype: Single Family Residence
Materials
- Log, Wood
- Roof: Composition
Condition
- New construction: No
- Year built: 2010
Utilities & green energy
- Sewer: Septic Installed
- Water: Well
- Utilities for property: Electricity Connected, Underground Utilities
Community & neighborhood
Community
- Community features: Gated, Playground
Location
- Region: Rutherfordton
- Subdivision: Clearwater Creek
HOA & financial
HOA
- Has HOA: Yes
- HOA fee: $368 annually
Other
Other facts
- Listing terms: Cash,Conventional
- Road surface type: Gravel, Paved
Price history
| Date | Event | Price |
|---|---|---|
| 3/18/2025 | Sold | $470,000-4.1%$194/sqft |
Source: | ||
| 8/7/2024 | Listed for sale | $490,000+18.1%$202/sqft |
Source: | ||
| 10/25/2022 | Sold | $415,000-3.5%$171/sqft |
Source: | ||
| 9/4/2022 | Pending sale | $429,900$178/sqft |
Source: | ||
| 8/2/2022 | Listed for sale | $429,900+30.3%$178/sqft |
Source: | ||
Public tax history
| Year | Property taxes | Tax assessment |
|---|---|---|
| 2024 | $2,123 +0.6% | $358,400 |
| 2023 | $2,111 +173.1% | $358,400 +67.2% |
| 2022 | $773 -51.1% | $214,400 |
Find assessor info on the county website
Neighborhood: 28139
Nearby schools
GreatSchools rating
- 4/10Rutherfordton Elementary SchoolGrades: PK-5Distance: 6.3 mi
- 4/10R-S Middle SchoolGrades: 6-8Distance: 2.6 mi
- 4/10R-S Central High SchoolGrades: 9-12Distance: 2.2 mi
Schools provided by the listing agent
- Elementary: Pinnacle
- Middle: R-S Middle
- High: R-S Central
Source: Canopy MLS as distributed by MLS GRID. This data may not be complete. We recommend contacting the local school district to confirm school assignments for this home.

Get pre-qualified for a loan
At Zillow Home Loans, we can pre-qualify you in as little as 5 minutes with no impact to your credit score.An equal housing lender. NMLS #10287.
