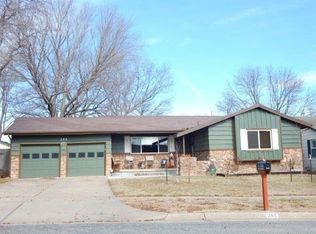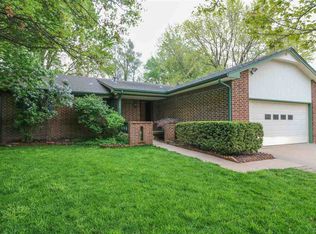Sold
Price Unknown
248 Centennial Rd, Mulvane, KS 67110
4beds
1,778sqft
Single Family Onsite Built
Built in 1977
9,147.6 Square Feet Lot
$228,800 Zestimate®
$--/sqft
$1,881 Estimated rent
Home value
$228,800
$208,000 - $249,000
$1,881/mo
Zestimate® history
Loading...
Owner options
Explore your selling options
What's special
Looking for a home in Mulvane? Great price? Lots of room? Here you go! Take a gander at this new listing in the quaint town of Mulvane, KS. Home has 4 bedrooms and 3 full bathrooms; 4th bedroom in basement with egress. No need to buy kitchen appliances or washer and dryer; all convey with the home. Brand new roof and gutters installed in June of 2024. Backyard has a great covered patio for dinners and drinks with friends and family, with a nice view past the backyard. Neighborhood is quiet and well maintained, and Mulvane is just a quick drive to Derby and Wichita. **SELLER INCENTIVE** Buyers! Take advantage of the $4,000 flooring allowance for the basement, so you can customize to fit your style.
Zillow last checked: 8 hours ago
Listing updated: August 16, 2024 at 08:08pm
Listed by:
Steve Myers 316-330-4318,
LPT Realty, LLC,
Amanda Marrs 316-993-8499,
LPT Realty, LLC
Source: SCKMLS,MLS#: 642084
Facts & features
Interior
Bedrooms & bathrooms
- Bedrooms: 4
- Bathrooms: 3
- Full bathrooms: 3
Primary bedroom
- Description: Carpet
- Level: Main
- Area: 154
- Dimensions: 11x14
Bedroom
- Description: Carpet
- Level: Main
- Area: 110
- Dimensions: 10x11
Bedroom
- Description: Carpet
- Level: Main
- Area: 90
- Dimensions: 9x10
Bedroom
- Description: Concrete
- Level: Basement
- Area: 132
- Dimensions: 11x12
Family room
- Description: Concrete
- Level: Basement
- Area: 308
- Dimensions: 14x22
Kitchen
- Description: Laminate - Other
- Level: Main
- Area: 110
- Dimensions: 10x11
Living room
- Description: Laminate - Other
- Level: Main
- Area: 209
- Dimensions: 19x11
Heating
- Forced Air, Natural Gas
Cooling
- Central Air, Electric
Appliances
- Included: Dishwasher, Microwave, Refrigerator, Range, Washer, Dryer
- Laundry: In Basement, Laundry Room
Features
- Basement: Finished
- Number of fireplaces: 1
- Fireplace features: One, Family Room, Wood Burning
Interior area
- Total interior livable area: 1,778 sqft
- Finished area above ground: 1,226
- Finished area below ground: 552
Property
Parking
- Total spaces: 2
- Parking features: Attached
- Garage spaces: 2
Features
- Levels: One
- Stories: 1
- Exterior features: Guttering - ALL
- Fencing: Wood
Lot
- Size: 9,147 sqft
- Features: Standard
Details
- Parcel number: 2393202201004.00
Construction
Type & style
- Home type: SingleFamily
- Architectural style: Ranch
- Property subtype: Single Family Onsite Built
Materials
- Frame w/Less than 50% Mas
- Foundation: Full, Day Light
- Roof: Composition
Condition
- Year built: 1977
Utilities & green energy
- Gas: Natural Gas Available
- Utilities for property: Sewer Available, Natural Gas Available, Public
Community & neighborhood
Location
- Region: Mulvane
- Subdivision: SETTLERS
HOA & financial
HOA
- Has HOA: No
Other
Other facts
- Ownership: Individual
- Road surface type: Paved
Price history
Price history is unavailable.
Public tax history
Tax history is unavailable.
Neighborhood: 67110
Nearby schools
GreatSchools rating
- NAMulvane Elementary W D MunsonGrades: PK-2Distance: 0.3 mi
- 5/10Mulvane Middle SchoolGrades: 6-8Distance: 0.5 mi
- 4/10Mulvane High SchoolGrades: 9-12Distance: 0.9 mi
Schools provided by the listing agent
- Elementary: Munson
- Middle: Mulvane
- High: Mulvane
Source: SCKMLS. This data may not be complete. We recommend contacting the local school district to confirm school assignments for this home.

