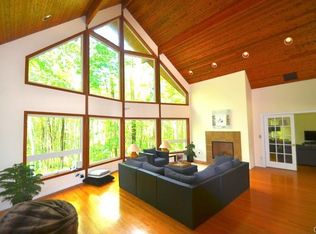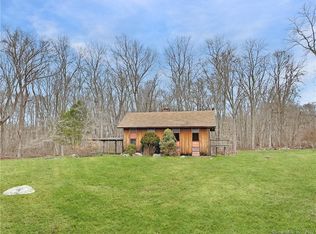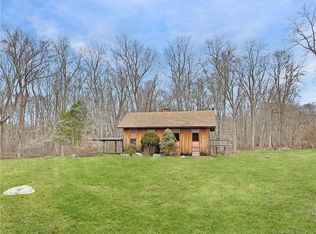Beautifully updated Colonial located on private landscaped 2+ acres. The Chef's Eat in Kitchen is the heart of the home with high end stainless steel appliances including cappuccino machine, granite counter tops, marble backsplash, viking stove and large center island. The Kitchen opens to Dining Room with extensive moldings, Family room with fireplace and French doors leading to outside deck. A fabulous Great room with coffered ceilings, floor to ceiling French doors leading to pool, fireplace, half bath and wet bar with wine refrigerator. An office, formal Living Room and half bath complete the main level. The Master Bedroom is pure luxury with a fireplace, coffered ceilings, European designer walk in closets.The elegant bathroom includes double vanities, soaking tub with rainfall from ceiling, steam shower and heated floors. 3 additional bedrooms, hall bath and laundry room complete the upper level. The 3rd level has a playroom with built ins and wall to wall carpet. Finished basement includes a large cedar closet and a gym room. This stunning home has many upgrades like custom cabinetry, heated floors, designer lighting, 4 levels of living space, gated entrance, All Crestron smart home automation system, security system, irrigation system and circular belgian block gated driveway.
This property is off market, which means it's not currently listed for sale or rent on Zillow. This may be different from what's available on other websites or public sources.


