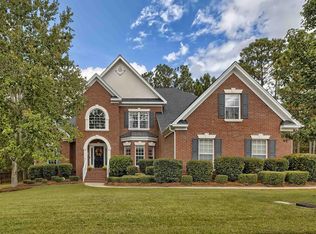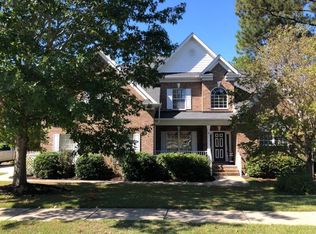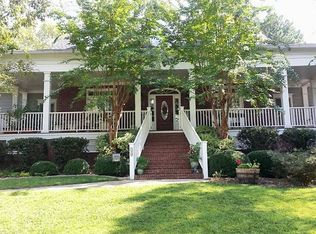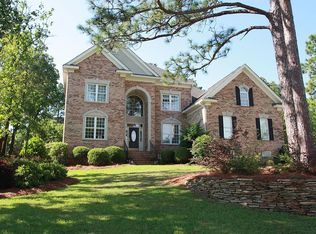Executive all brick home on oversized, privacy fenced lot with side entry garage and extended driveway. Guest suite with full bath on first level. Formal living room, formal dining room, large kitchen with island, Corian countertops, tiled backsplash, double pantries and eat in area. Kitchen overlooks great room with fireplace and out onto large sunroom with a view of the professionally landscaped backyard. Upstairs you will find a large master with double octagonal tray ceilings in the main area as well as sitting area. Master bath had been upgraded with custom marble tiling and extended for a spa like retreat. Large whirlpool tub, oversized walk in closet. 3 more large bedrooms with big closets located upstairs. Second floor laundry has been upgraded to add cabinets, folding table and sink, as well as hanging bar for drying your fine washables. Heavy crown moldings are on both the first and second levels and carpet has been replaced with heavy padding underneath for better durability. Just off the sunroom is a pergola on the deck, home has full gutters. Full sprinklers in the yard with additional irrigation located in backyard. Storage space under the deck as well as walk in crawl space! This home has been meticulously maintained. Owner has added new architectural roof 5/17 and new HVAC with UV filter 11/2015. Call today for your private showing! You won't be disappointed.
This property is off market, which means it's not currently listed for sale or rent on Zillow. This may be different from what's available on other websites or public sources.



