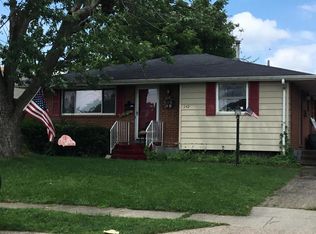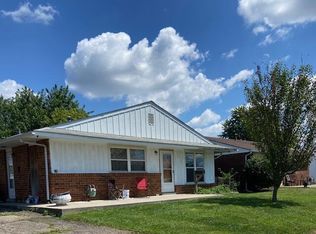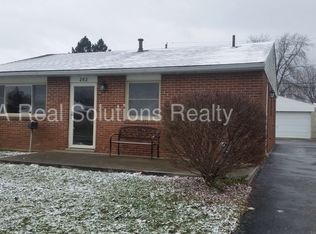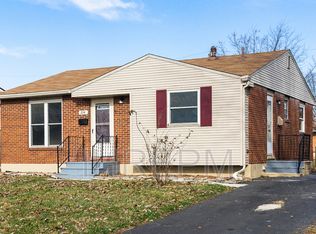Nicely updated 3 bedroom 1 bathroom home with a detached garage and 3 seasons room, nothing left to do other than move in! This house has been renovated with a modern farmhouse style throughout with no detail overlooked! The kitchen upgrade includes custom color cabinets, laminate countertop, tile backsplash and stainless steel appliances. The bathroom features new bathtub with tile surround, upgraded vanity, and tile flooring. New laminate flooring throughout the living space and new carpet in the spacious bedrooms! New mechanicals including HVAC system and hot water tank. Exterior upgrades include vinyl siding and windows. Schedule your showing today! Agent is owner.
This property is off market, which means it's not currently listed for sale or rent on Zillow. This may be different from what's available on other websites or public sources.



