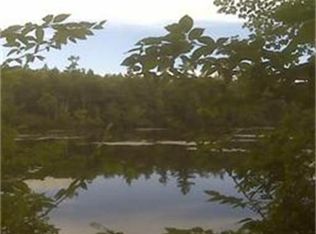THIS BEAUTIFUL CONTEMPORARY WATERFRONT PROPERTY HAS SOARING CATHEDRAL CEILINGS & FULL-LENGTH INTERIOR BALCONY OVERLOOKING OPEN CONCEPT LIVING ROOM WITH THREE SETS OF GLASS SLIDING WINDOWS LEADING TO DECK WHICH OVERLOOKS THE LAKE AND ITS NATURAL SURROUNDINGS TO CREATE A WONDERFUL COUNTRY AMBIENCE. FULLY APPLIANCED KITCHEN WITH RECESSES LIGHTING. OPEN CONCEPT DINING AREA. TWO BEDROOMS ON MAIN LEVEL, BOTH HAVE SLIDERS ONTO SUNPORCH ALSO WITH VIEW OF LAKE. FIRST FLOOR WITH 2 FULL BATHS. 2ND FLOOR LOFT WITH HALF BATH. HUGE FAMILY ROOM IN FINISHED BASEMENT (W/STOVE AND REFRIGERATOR) HAVE SLIDERS LEADING TO LAKE FRONT. CENTRAL VAC. 200 AMP ELECTRIC. 3 SHEDS. NATURE ENTHUSIASTS WILL APPRECIATE THE FEEL OF THIS SUN FULLED HOME. LESS THAN A MINUTE TO ROUTE 2. CLOSE TO SCHOOLS, RESTAURANTS & SHOPPING AT NORTH QUABBIN COMMONS. COME AND HAVE SOME FUN IN THE SUN!
This property is off market, which means it's not currently listed for sale or rent on Zillow. This may be different from what's available on other websites or public sources.
