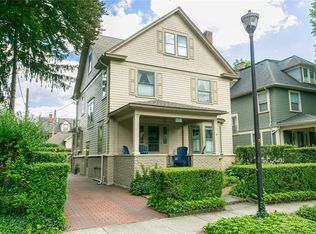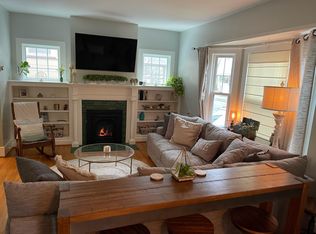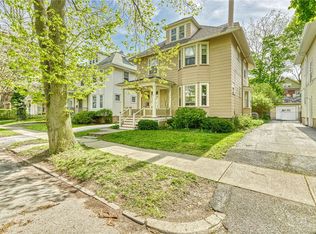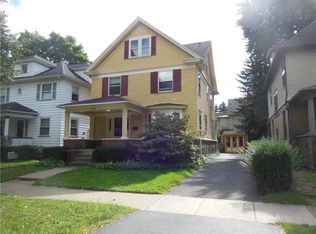Closed
$410,000
248 Brunswick St, Rochester, NY 14607
5beds
2,534sqft
Single Family Residence
Built in 1910
5,100.88 Square Feet Lot
$437,700 Zestimate®
$162/sqft
$2,607 Estimated rent
Maximize your home sale
Get more eyes on your listing so you can sell faster and for more.
Home value
$437,700
$411,000 - $468,000
$2,607/mo
Zestimate® history
Loading...
Owner options
Explore your selling options
What's special
OPEN SATURDAY 12:00– 2:00 PM. Fall in love with the location, character and updates throughout this
stunning 3 Story Home! Located in the highly desired Park Ave neighborhood! This home has a beautiful exterior with a spacious covered front porch. The bright and open floor plan is perfect for entertaining! The adjoining dining room and great room are very sizeable! Spacious kitchen with stainless steel appliances and sink, tiled backsplash, and ample cabinet and cupboard space. Off the kitchen is a huge butler pantry with plenty of additional countertop space! Half bathroom on the 1st floor!The second floor offers 4 bedrooms and a full-size bathroom! Head up to the finished attic and prepare to be impressed! Spacious living room and/or primary bedroom with a massive walk-in closet and gorgeous primary bathroom featuring a tiled shower, a large granite vanity, and jacuzzi Tub! Enjoy the private fenced in yard with the stamped concrete patio and woodshed. Pride in ownership shows in this picture – perfect home! You are only a short walk away from all of the best restaurants, shops and entertainment that Park Avenue has to offer! Delayed negotiations until Monday, June 26th at noon.
Zillow last checked: 8 hours ago
Listing updated: October 02, 2023 at 12:31pm
Listed by:
Julia L. Hickey 585-781-4249,
WCI Realty
Bought with:
Julia L. Hickey, 10301215893
WCI Realty
Source: NYSAMLSs,MLS#: R1478841 Originating MLS: Rochester
Originating MLS: Rochester
Facts & features
Interior
Bedrooms & bathrooms
- Bedrooms: 5
- Bathrooms: 3
- Full bathrooms: 2
- 1/2 bathrooms: 1
- Main level bathrooms: 1
Heating
- Gas, Forced Air
Cooling
- Central Air
Appliances
- Included: Dishwasher, Gas Water Heater, Microwave, Refrigerator
Features
- Separate/Formal Dining Room, Entrance Foyer, Eat-in Kitchen, Programmable Thermostat
- Flooring: Carpet, Hardwood, Varies
- Basement: Full
- Has fireplace: No
Interior area
- Total structure area: 2,534
- Total interior livable area: 2,534 sqft
Property
Parking
- Parking features: No Garage
Features
- Patio & porch: Deck, Patio
- Exterior features: Concrete Driveway, Deck, Patio
Lot
- Size: 5,100 sqft
- Dimensions: 40 x 127
- Features: Residential Lot
Details
- Additional structures: Shed(s), Storage
- Parcel number: 26140012253000020500000000
- Special conditions: Standard
Construction
Type & style
- Home type: SingleFamily
- Architectural style: Two Story
- Property subtype: Single Family Residence
Materials
- Wood Siding
- Foundation: Block
Condition
- Resale
- Year built: 1910
Utilities & green energy
- Sewer: Connected
- Water: Connected, Public
- Utilities for property: Sewer Connected, Water Connected
Community & neighborhood
Location
- Region: Rochester
- Subdivision: G C Hollister Tr & Bates
Other
Other facts
- Listing terms: Cash,Conventional,FHA,VA Loan
Price history
| Date | Event | Price |
|---|---|---|
| 11/24/2023 | Listing removed | -- |
Source: Zillow Rentals Report a problem | ||
| 10/26/2023 | Listed for rent | $3,500$1/sqft |
Source: Zillow Rentals Report a problem | ||
| 9/29/2023 | Sold | $410,000+20.6%$162/sqft |
Source: | ||
| 6/29/2023 | Pending sale | $339,900$134/sqft |
Source: | ||
| 6/20/2023 | Listed for sale | $339,900+67.4%$134/sqft |
Source: | ||
Public tax history
| Year | Property taxes | Tax assessment |
|---|---|---|
| 2024 | -- | $410,000 +70.9% |
| 2023 | -- | $239,900 |
| 2022 | -- | $239,900 |
Find assessor info on the county website
Neighborhood: Park Avenue
Nearby schools
GreatSchools rating
- 4/10School 23 Francis ParkerGrades: PK-6Distance: 0.4 mi
- 4/10East Lower SchoolGrades: 6-8Distance: 1.2 mi
- 1/10James Monroe High SchoolGrades: 9-12Distance: 1.2 mi
Schools provided by the listing agent
- District: Rochester
Source: NYSAMLSs. This data may not be complete. We recommend contacting the local school district to confirm school assignments for this home.



