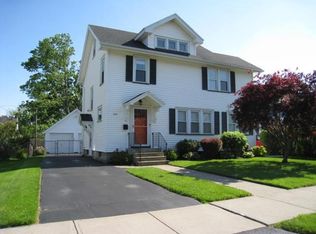Tucked on a quiet, tree-lined street in East Irondequoit, this 1,484 square foot home is cozy, comfortable and well kept. Retaining much of its leaded glass windows, natural wood trim and floors throughout, one striking feature of this 3 BR home is the natural stone, wood-burning fireplace accented with a hand-hewn wood mantle-beautiful! Just behind the living room and flooded with warmth and light is your very own office/library. The classic dining room has enough space for family dinners that can even spill out the sliding doors to the paver patio. Stainless appliances grace the ample kitchen. Just up the stairs the bedrooms all serve double-duty with sleep and study space. A partially finished basement with a half bath and a 2-car garage round out this gracious home.
This property is off market, which means it's not currently listed for sale or rent on Zillow. This may be different from what's available on other websites or public sources.
