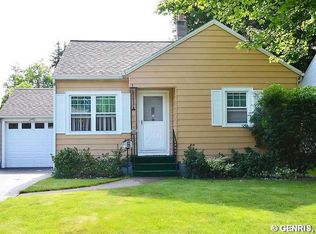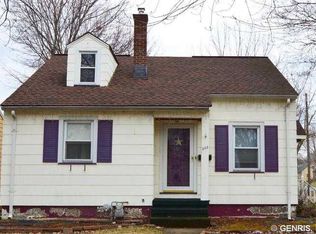Closed
$190,000
248 Bonesteel St, Rochester, NY 14616
3beds
1,201sqft
Single Family Residence
Built in 1940
6,041.77 Square Feet Lot
$208,200 Zestimate®
$158/sqft
$2,120 Estimated rent
Home value
$208,200
$194,000 - $223,000
$2,120/mo
Zestimate® history
Loading...
Owner options
Explore your selling options
What's special
Charming Cape Cod home featuring 3 bedrooms. 2 located on the main level and a spacious master bedroom upstairs. The beautifully updated kitchen features newer, high-quality appliances, making cooking both enjoyable and effortless! Stay comfortable year-round with a new furnace and AC installed in 2020. Enjoy peace of mind with updated electrical systems and unwind in the peaceful backyard, enhanced by a brand-new fence for added privacy and charm. The home also includes new doors, a finished room in the basement, and professional landscaping, adding to its endearing curb appeal. Conveniently located, this fantastic home offers both comfort and style. Don’t miss out on this fantastic property! Delayed Negotiating, offers due by 5-27-24 at 8am. Please give 24 hr notice for response.
Zillow last checked: 8 hours ago
Listing updated: August 06, 2024 at 05:23am
Listed by:
Charlene E. Lally 585-256-9392,
Keller Williams Realty Greater Rochester
Bought with:
Charlene E. Lally, 10301223810
Keller Williams Realty Greater Rochester
Source: NYSAMLSs,MLS#: R1539426 Originating MLS: Rochester
Originating MLS: Rochester
Facts & features
Interior
Bedrooms & bathrooms
- Bedrooms: 3
- Bathrooms: 1
- Full bathrooms: 1
- Main level bathrooms: 1
- Main level bedrooms: 2
Heating
- Gas, Forced Air
Cooling
- Central Air
Appliances
- Included: Dryer, Dishwasher, Gas Water Heater, Refrigerator, Washer
- Laundry: In Basement
Features
- Attic, Eat-in Kitchen, Separate/Formal Living Room, Bedroom on Main Level
- Flooring: Carpet, Laminate, Varies
- Basement: Full,Partially Finished
- Has fireplace: No
Interior area
- Total structure area: 1,201
- Total interior livable area: 1,201 sqft
Property
Parking
- Total spaces: 1
- Parking features: Attached, Garage
- Attached garage spaces: 1
Features
- Exterior features: Blacktop Driveway
Lot
- Size: 6,041 sqft
- Dimensions: 53 x 114
- Features: Residential Lot
Details
- Parcel number: 2628000756400002019000
- Special conditions: Standard
Construction
Type & style
- Home type: SingleFamily
- Architectural style: Cape Cod
- Property subtype: Single Family Residence
Materials
- Aluminum Siding, Steel Siding, Vinyl Siding
- Foundation: Block
Condition
- Resale
- Year built: 1940
Utilities & green energy
- Sewer: Connected
- Water: Connected, Public
- Utilities for property: Sewer Connected, Water Connected
Community & neighborhood
Location
- Region: Rochester
- Subdivision: Bonesteel
Other
Other facts
- Listing terms: Cash,Conventional,FHA,VA Loan
Price history
| Date | Event | Price |
|---|---|---|
| 7/30/2024 | Sold | $190,000$158/sqft |
Source: | ||
| 6/1/2024 | Pending sale | $190,000$158/sqft |
Source: | ||
| 6/1/2024 | Listing removed | -- |
Source: | ||
| 5/21/2024 | Listed for sale | $190,000+26.7%$158/sqft |
Source: | ||
| 6/13/2022 | Sold | $150,000+30.5%$125/sqft |
Source: | ||
Public tax history
| Year | Property taxes | Tax assessment |
|---|---|---|
| 2024 | -- | $117,000 |
| 2023 | -- | $117,000 +30% |
| 2022 | -- | $90,000 |
Find assessor info on the county website
Neighborhood: 14616
Nearby schools
GreatSchools rating
- 5/10Longridge SchoolGrades: K-5Distance: 1.3 mi
- 4/10Odyssey AcademyGrades: 6-12Distance: 1.3 mi
Schools provided by the listing agent
- District: Greece
Source: NYSAMLSs. This data may not be complete. We recommend contacting the local school district to confirm school assignments for this home.

