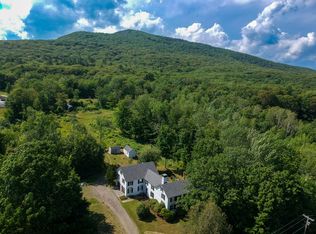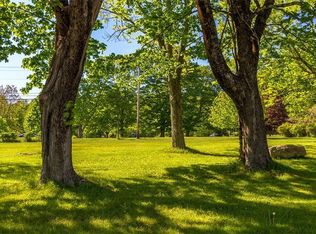Closed
$584,650
248 Belfast Road, Camden, ME 04843
2beds
1,722sqft
Single Family Residence
Built in 1900
3.5 Acres Lot
$593,700 Zestimate®
$340/sqft
$2,415 Estimated rent
Home value
$593,700
Estimated sales range
Not available
$2,415/mo
Zestimate® history
Loading...
Owner options
Explore your selling options
What's special
Situated on a 3.5 +/- acre lot bordering Camden Hills State Park, this delightful home has been lovingly owned by the same family for over 40 years. Enjoy easy access to Mount Battie by walking through the woods from the property. The spacious grounds feature lovely gardens, mature trees, and a horseshoe driveway that offers the potential for land division or additional construction.
Inside, the home offers light-filled rooms, a cozy living room with a wood stove and heat pump, a large primary bedroom with built-ins, a full bathroom with a tub and separate shower, and a bonus room/office on the second floor. The first floor includes another bedroom, a full bathroom, a well-appointed kitchen, a separate dining room, a mudroom entry, and a small office area. A large unheated storage room/workshop is located at the back of the house.
With ample room for expansion, close proximity to downtown Camden, and seasonal views of Penobscot Bay, this charming home is sure to please.
Zillow last checked: 8 hours ago
Listing updated: April 18, 2025 at 09:45am
Listed by:
Legacy Properties Sotheby's International Realty
Bought with:
Camden Coast Real Estate
Source: Maine Listings,MLS#: 1612378
Facts & features
Interior
Bedrooms & bathrooms
- Bedrooms: 2
- Bathrooms: 2
- Full bathrooms: 2
Primary bedroom
- Features: Built-in Features
- Level: Second
Bedroom 2
- Level: First
Dining room
- Features: Built-in Features
- Level: First
Family room
- Level: First
Kitchen
- Features: Eat-in Kitchen, Kitchen Island
- Level: First
Living room
- Features: Heat Stove
- Level: First
Mud room
- Level: First
Office
- Features: Built-in Features
- Level: Second
Heating
- Heat Pump, Stove, Radiator
Cooling
- Heat Pump
Appliances
- Included: Dishwasher, Dryer, Microwave, Electric Range, Refrigerator, Washer
Features
- 1st Floor Bedroom, Bathtub, Storage
- Flooring: Laminate, Wood
- Basement: Interior Entry,Crawl Space,Full,Partial
- Has fireplace: No
Interior area
- Total structure area: 1,722
- Total interior livable area: 1,722 sqft
- Finished area above ground: 1,722
- Finished area below ground: 0
Property
Parking
- Parking features: Gravel, 5 - 10 Spaces
Features
- Patio & porch: Deck
- Has view: Yes
- View description: Mountain(s), Scenic, Trees/Woods
- Body of water: Penobscot Bay
Lot
- Size: 3.50 Acres
- Features: Abuts Conservation, Near Public Beach, Near Shopping, Near Town, Level, Open Lot, Landscaped, Wooded
Details
- Parcel number: CAMDM130B002L000U000
- Zoning: Coastal Residential
Construction
Type & style
- Home type: SingleFamily
- Architectural style: New Englander
- Property subtype: Single Family Residence
Materials
- Wood Frame, Shingle Siding, Wood Siding
- Foundation: Stone
- Roof: Composition,Metal
Condition
- Year built: 1900
Utilities & green energy
- Electric: Circuit Breakers
- Sewer: Private Sewer
- Water: Private, Well
Community & neighborhood
Location
- Region: Camden
Other
Other facts
- Road surface type: Paved
Price history
| Date | Event | Price |
|---|---|---|
| 4/18/2025 | Sold | $584,650-7.1%$340/sqft |
Source: | ||
| 2/19/2025 | Contingent | $629,000$365/sqft |
Source: | ||
| 1/12/2025 | Listed for sale | $629,000+222.6%$365/sqft |
Source: | ||
| 10/4/2017 | Listing removed | $195,000$113/sqft |
Source: Fox Fire Real Estate, LLC #1256585 Report a problem | ||
| 8/2/2016 | Listed for sale | $195,000$113/sqft |
Source: Fox Fire Real Estate #1256585 Report a problem | ||
Public tax history
| Year | Property taxes | Tax assessment |
|---|---|---|
| 2024 | $6,357 +23.6% | $605,400 +62.5% |
| 2023 | $5,142 +4.6% | $372,600 |
| 2022 | $4,918 +3.1% | $372,600 +17.4% |
Find assessor info on the county website
Neighborhood: 04843
Nearby schools
GreatSchools rating
- 9/10Camden-Rockport Middle SchoolGrades: 5-8Distance: 1.6 mi
- 9/10Camden Hills Regional High SchoolGrades: 9-12Distance: 3.7 mi
- 9/10Camden-Rockport Elementary SchoolGrades: PK-4Distance: 3.6 mi

Get pre-qualified for a loan
At Zillow Home Loans, we can pre-qualify you in as little as 5 minutes with no impact to your credit score.An equal housing lender. NMLS #10287.

