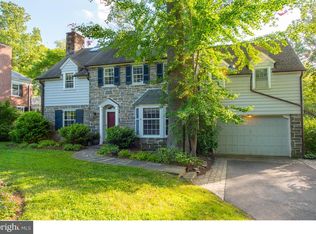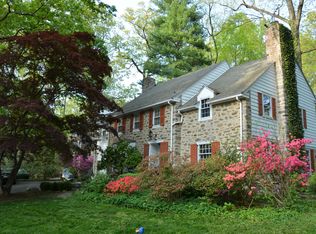Built of handsome PA stone, and set in a wonderfully private yet convenient family-friendly neighborhood, this gorgeous Colonial?style home offers an incomparable standard of living. Enjoy the natural beauty of spacious landscaped grounds graced by tall trees and abundant green lawn. A foyer with gleaming oak hardwood floors, which spill throughout the main rooms, presents a large coat closet and wood staircase at the far end. Proceed into the expansive living room via a wide arched opening at right, where you'll be charmed by 3 sun-filled windows, a wood-burning fireplace with slate surround and tasteful built-ins. Special track lighting and crown molding designed to hang artwork are perfect for displaying favorite paintings and photos. Another arched opening introduces the elegant dining room, also with built-ins, recessed lighting and moldings for hanging art. A huge triple window overlooks the scenic rear property, and a door opens out to a spacious side terrace where you can relax, have coffee, read the newspaper or entertain guests. The kitchen with original cabinetry has been impeccably maintained. An original pink GE double wall oven with rotisserie chicken feature adds a spot of color and works great! White Formica countertops, a KitchenAid dishwasher, GE refrigerator/freezer, and breakfast bar with seating and storage enhance the ambience. Ascend 4 steps to the 2nd floor where a hallway with oak flooring and recessed lighting greets you. The master bedroom is most generously-sized, with hardwood flooring and double exposures, including a wall of front-facing windows. Beyond an arched opening are his and her walk-in closets. The tiled master bath features a vanity with makeup area for primping and tiled shower. Bedroom 2 has stairs to the attic, Bedroom 3 is used as a sitting room/study, and a 2nd full bath serves both. The unfinished basement houses storage and mechanicals, including new HVAC and gas hot water heater (both installed 2017), and accesses the rear grounds. This home also has an attached 2-car garage, and offers incredible potential for customization.
This property is off market, which means it's not currently listed for sale or rent on Zillow. This may be different from what's available on other websites or public sources.

