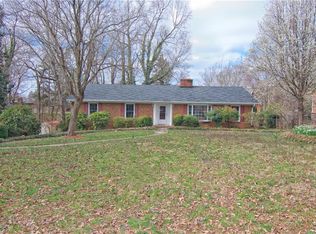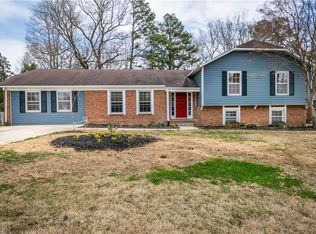Sold for $367,500
$367,500
248 Barons Rd, Clemmons, NC 27012
3beds
2,334sqft
Stick/Site Built, Residential, Single Family Residence
Built in 1973
-- sqft lot
$-- Zestimate®
$--/sqft
$2,021 Estimated rent
Home value
Not available
Estimated sales range
Not available
$2,021/mo
Zestimate® history
Loading...
Owner options
Explore your selling options
What's special
*Offer deadline 2/16 @4pm* Beautiful, brick ranch in Kingsland South. Carefully chosen finishes give this renovated Clemmons home a trendy aesthetic, while the original architecture adds character. The semi-open floorplan offers flexible space; the sizable front room can accommodate a dining area, while the den adjoining the kitchen could also be used as a formal dining room. The kitchen features new cabinets and stunning quartz countertops. Tile floors and modern finishes in each bathroom. The basement has a large den/recreational room that walks out to a covered patio. It also features a laundry room with a half bath, a bonus room with a closet, and a two car garage. This home also includes a spacious sunroom and a covered front porch. New flooring, light fixtures, and fresh paint throughout this Davidson county gem. 2023 roof and gutters.
Zillow last checked: 8 hours ago
Listing updated: April 17, 2025 at 10:51pm
Listed by:
Ashley Ponce 336-689-0685,
Willow Nest Realty
Bought with:
Brandy McMillian, 324958
Reel Realty
Source: Triad MLS,MLS#: 1167555 Originating MLS: Winston-Salem
Originating MLS: Winston-Salem
Facts & features
Interior
Bedrooms & bathrooms
- Bedrooms: 3
- Bathrooms: 3
- Full bathrooms: 2
- 1/2 bathrooms: 1
- Main level bathrooms: 2
Primary bedroom
- Level: Main
- Dimensions: 16.83 x 12.25
Bedroom 2
- Level: Main
- Dimensions: 12.08 x 10.75
Bedroom 3
- Level: Main
- Dimensions: 10.75 x 11.5
Bonus room
- Level: Basement
- Dimensions: 7.83 x 10.75
Den
- Level: Main
- Dimensions: 16.25 x 15.92
Kitchen
- Level: Main
- Dimensions: 10.83 x 15.92
Laundry
- Level: Basement
- Dimensions: 6 x 9.42
Living room
- Level: Main
- Dimensions: 26.25 x 11.42
Recreation room
- Level: Basement
- Dimensions: 27.83 x 13
Heating
- Heat Pump, Electric
Cooling
- Heat Pump
Appliances
- Included: Dishwasher, Free-Standing Range, Electric Water Heater
- Laundry: Dryer Connection, In Basement, Washer Hookup
Features
- Ceiling Fan(s), Dead Bolt(s)
- Flooring: Carpet, Tile, Vinyl
- Doors: Storm Door(s)
- Basement: Partially Finished, Basement
- Number of fireplaces: 2
- Fireplace features: Basement, Den
Interior area
- Total structure area: 3,361
- Total interior livable area: 2,334 sqft
- Finished area above ground: 1,719
- Finished area below ground: 615
Property
Parking
- Total spaces: 2
- Parking features: Carport, Garage, Driveway, Attached
- Attached garage spaces: 2
- Has uncovered spaces: Yes
Features
- Levels: One
- Stories: 1
- Patio & porch: Porch
- Pool features: None
- Fencing: None
Lot
- Dimensions: 100 x 199
- Features: Partially Cleared, Partially Wooded, Not in Flood Zone
- Residential vegetation: Partially Wooded
Details
- Additional structures: Storage
- Parcel number: 03007E0000024
- Zoning: RS
- Special conditions: Owner Sale
Construction
Type & style
- Home type: SingleFamily
- Architectural style: Ranch
- Property subtype: Stick/Site Built, Residential, Single Family Residence
Materials
- Brick
Condition
- Year built: 1973
Utilities & green energy
- Sewer: Septic Tank
- Water: Public
Community & neighborhood
Location
- Region: Clemmons
- Subdivision: Kingsland South
Other
Other facts
- Listing agreement: Exclusive Right To Sell
- Listing terms: Cash,Conventional,FHA,USDA Loan,VA Loan
Price history
| Date | Event | Price |
|---|---|---|
| 3/18/2025 | Sold | $367,500-0.6% |
Source: | ||
| 2/16/2025 | Pending sale | $369,900 |
Source: | ||
| 2/14/2025 | Price change | $369,900-2.4% |
Source: | ||
| 1/17/2025 | Listed for sale | $379,000+48.6% |
Source: | ||
| 8/19/2024 | Sold | $255,000-1.9% |
Source: | ||
Public tax history
| Year | Property taxes | Tax assessment |
|---|---|---|
| 2025 | $1,441 +20.4% | $225,150 +20.4% |
| 2024 | $1,197 | $186,970 |
| 2023 | $1,197 | $186,970 |
Find assessor info on the county website
Neighborhood: 27012
Nearby schools
GreatSchools rating
- 6/10Friedberg ElementaryGrades: PK-5Distance: 1.9 mi
- 9/10North Davidson MiddleGrades: 6-8Distance: 5.1 mi
- 6/10North Davidson HighGrades: 9-12Distance: 5.3 mi
Schools provided by the listing agent
- Elementary: Friedberg
- Middle: North Davidson
- High: North Davidson
Source: Triad MLS. This data may not be complete. We recommend contacting the local school district to confirm school assignments for this home.
Get pre-qualified for a loan
At Zillow Home Loans, we can pre-qualify you in as little as 5 minutes with no impact to your credit score.An equal housing lender. NMLS #10287.

