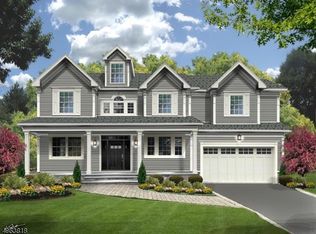Welcome to this beautiful 6 Bedroom, 6 1/2 Bath Custom Built Colonial. As you approach this home you will immediately notice its awesome curb appeal. Details such as a covered front porch, barrel roof above the front door, the 2 story stonework and professional landscape are sure to impress. The first floor features a 2 story entry foyer, oak stair case, elegant millwork, oak flooring, 9 ft. ceilings and 8 ft. interior doors. A formal dining room with tray ceiling & wall panels leads to a gourmet eat-In-kitchen with wood cabinetry, granite countertops, marble backsplash, a custom island with quartz top, stainless steel appliance and a large storage pantry. The kitchen flows into a spacious family room highlighted with a coffered ceiling, gas fireplace, custom mantle and dry bar with wine cooler. A mud room with custom cubbies, entry to the garage, a powder room and guest bedroom with en-suite bath completes this level. The second floor offers a luxurious master suite with high ceilings in bedroom and bath, 2 walk in closets, a master bath with a sleek, free standing tub, spacious shower and a more than a double vanity. 3 additional bedrooms, one with an en-suite bath, additional hall bath and laundry completes this level. An open second floor foyer and oak staircase leads to the third floor bedroom & full bath. The finished lower level has a high ceiling and is home to large recreation/game room and full bath. The backyard outdoor space has a generously sized paver patio and is enclosed by a maintenance free vinyl fence; perfect for entertaining with family or friends. The home is located in a wonderful neighborhood with Unami Park nearby and only minutes away to the Westfield center.
This property is off market, which means it's not currently listed for sale or rent on Zillow. This may be different from what's available on other websites or public sources.
