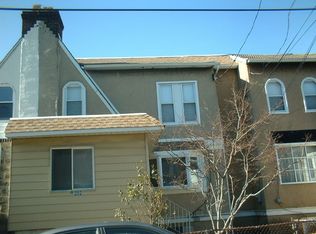Sold for $185,000 on 02/28/24
$185,000
248 Ashby Rd, Upper Darby, PA 19082
3beds
1,552sqft
Townhouse
Built in 1920
2,178 Square Feet Lot
$237,400 Zestimate®
$119/sqft
$1,821 Estimated rent
Home value
$237,400
$216,000 - $259,000
$1,821/mo
Zestimate® history
Loading...
Owner options
Explore your selling options
What's special
You must see this beautiful and spacious 3 Br 1 1/2 BA home in the Stonehurst section of Upper Darby. It boasts over 1500 sq ft of well maintained space with special features you will love. It provides a spacious kitchen and dining room for those delightful meals and Holiday get togethers with an adjoining large and comfortable living room. And if you like a cozy enclosed front porch then you will be pleased that this house has one. And that is not all because in the rear of the house just outside the kitchen door is a HUGE Deck with a railing and an Awning TOO! You will love it for entertaining as well as relaxing on any day of the week. When you are ready to retire for the day you have 3 large bedrooms on the second floor that provide lots of room and nice sized closet space. And the bedrooms feature ceiling fans for your added comfort. There are also a number of unique features including custom faux brick and stone decorative walls in the living room and dining room respectively. Going to the lower level the house also provides a half bath and lots of extra space for your use whether as a workout room, a playroom or whatever your creativity can imagine . Come see this home because it is waiting for the lucky new owner! Note that this property qualifies for a grant of up to $10,000! Ask for details!
Zillow last checked: 8 hours ago
Listing updated: February 28, 2024 at 07:44am
Listed by:
Frank Bagnato 610-476-3206,
Long & Foster Real Estate, Inc.
Bought with:
James Perdigao, RS322191
RE/MAX One Realty
Source: Bright MLS,MLS#: PADE2058792
Facts & features
Interior
Bedrooms & bathrooms
- Bedrooms: 3
- Bathrooms: 2
- Full bathrooms: 1
- 1/2 bathrooms: 1
- Main level bathrooms: 2
- Main level bedrooms: 3
Basement
- Area: 0
Heating
- Baseboard, Natural Gas
Cooling
- Window Unit(s), Electric
Appliances
- Included: Gas Water Heater
- Laundry: In Basement
Features
- Ceiling Fan(s)
- Flooring: Carpet
- Basement: Full
- Has fireplace: No
Interior area
- Total structure area: 1,552
- Total interior livable area: 1,552 sqft
- Finished area above ground: 1,552
- Finished area below ground: 0
Property
Parking
- Total spaces: 1
- Parking features: Garage Faces Rear, Attached
- Attached garage spaces: 1
Accessibility
- Accessibility features: Stair Lift
Features
- Levels: Two
- Stories: 2
- Patio & porch: Deck
- Exterior features: Awning(s), Other
- Pool features: None
- Fencing: Chain Link
Lot
- Size: 2,178 sqft
- Dimensions: 25.00 x 76.25
Details
- Additional structures: Above Grade, Below Grade
- Parcel number: 16030011700
- Zoning: RESIDENTIAL
- Special conditions: Standard
- Other equipment: See Remarks
Construction
Type & style
- Home type: Townhouse
- Architectural style: Colonial
- Property subtype: Townhouse
Materials
- Stucco
- Foundation: Stone
- Roof: Asphalt
Condition
- Very Good
- New construction: No
- Year built: 1920
Utilities & green energy
- Electric: 100 Amp Service
- Sewer: Public Sewer
- Water: Public
Community & neighborhood
Location
- Region: Upper Darby
- Subdivision: Stonehurst
- Municipality: UPPER DARBY TWP
Other
Other facts
- Listing agreement: Exclusive Right To Sell
- Listing terms: Cash,Conventional,FHA
- Ownership: Fee Simple
Price history
| Date | Event | Price |
|---|---|---|
| 5/18/2025 | Listing removed | $1,850$1/sqft |
Source: Zillow Rentals | ||
| 5/7/2025 | Listed for rent | $1,850+2.8%$1/sqft |
Source: Zillow Rentals | ||
| 1/14/2025 | Listing removed | $1,800$1/sqft |
Source: Zillow Rentals | ||
| 3/15/2024 | Listing removed | -- |
Source: Zillow Rentals | ||
| 3/4/2024 | Listed for rent | $1,800$1/sqft |
Source: Zillow Rentals | ||
Public tax history
| Year | Property taxes | Tax assessment |
|---|---|---|
| 2025 | $3,978 +3.5% | $90,880 |
| 2024 | $3,843 +1% | $90,880 |
| 2023 | $3,807 +2.8% | $90,880 |
Find assessor info on the county website
Neighborhood: 19082
Nearby schools
GreatSchools rating
- 4/10Bywood El SchoolGrades: 1-5Distance: 0.2 mi
- 3/10Beverly Hills Middle SchoolGrades: 6-8Distance: 0.4 mi
- 3/10Upper Darby Senior High SchoolGrades: 9-12Distance: 1.1 mi
Schools provided by the listing agent
- Middle: Drexel Hill
- High: Upper Darby Senior
- District: Upper Darby
Source: Bright MLS. This data may not be complete. We recommend contacting the local school district to confirm school assignments for this home.

Get pre-qualified for a loan
At Zillow Home Loans, we can pre-qualify you in as little as 5 minutes with no impact to your credit score.An equal housing lender. NMLS #10287.
Sell for more on Zillow
Get a free Zillow Showcase℠ listing and you could sell for .
$237,400
2% more+ $4,748
With Zillow Showcase(estimated)
$242,148