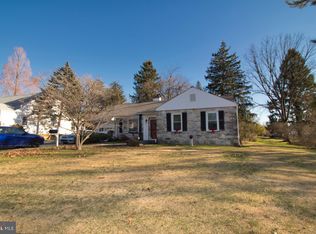Sold for $670,000 on 06/26/23
$670,000
248 Arlingham Rd, Flourtown, PA 19031
4beds
2,361sqft
Single Family Residence
Built in 1950
9,975 Square Feet Lot
$732,100 Zestimate®
$284/sqft
$3,525 Estimated rent
Home value
$732,100
$695,000 - $776,000
$3,525/mo
Zestimate® history
Loading...
Owner options
Explore your selling options
What's special
This property checks all the boxes. The four bedroom, two full and one half bath, center hall, in desirable Springfield Township, delivers it all: garage, finished basement, primary suite with its own bath, eat-in kitchen, big family room with fireplace and sliding doors to patio, fenced in yard, powder room on first floor, and pretty brick facade. Now that your wish list has been fulfilled, let's continue. Located in its charming suburban neighborhood, 248 Arlingham sits close to vibrant commercial districts, major highways, extensive parklands, and township schools and libraries. From the sidewalk, walk past a splendid green lawn to the front door. Enter a spacious center hall, with living room to the left and dining room to the right. Straight back through the foyer, you will find the eat-in kitchen, a large, comfy family room, and the obligatory powder room. Through the sliding doors in the family room or through the garage, enter a beautiful, big, and fully-fenced back yard. Downstairs you will find another living space, in the finished basement. There is also plenty of storage in the basement and the attached one-car garage. Upstairs are four bedrooms, a hall bath, and an en suite bathroom in the primary bedroom. All the necessities are here, plus an abundance of living space for you and yours. Come find out why Springfield Township is one of the most desirable neighborhoods in the Delaware Valley.
Zillow last checked: 8 hours ago
Listing updated: June 26, 2023 at 09:24am
Listed by:
Janice Manzi 215-680-7616,
Elfant Wissahickon-Chestnut Hill
Bought with:
Christie Jones, RS335916
BHHS Fox & Roach-Chestnut Hill
Amin Beyah, RS329386
BHHS Fox & Roach-Chestnut Hill
Source: Bright MLS,MLS#: PAMC2069296
Facts & features
Interior
Bedrooms & bathrooms
- Bedrooms: 4
- Bathrooms: 3
- Full bathrooms: 2
- 1/2 bathrooms: 1
- Main level bathrooms: 1
Basement
- Area: 0
Heating
- Hot Water, Natural Gas
Cooling
- Central Air, Electric
Appliances
- Included: Cooktop, Dishwasher, Disposal, Gas Water Heater
- Laundry: In Basement
Features
- Primary Bath(s), Ceiling Fan(s), Attic, Eat-in Kitchen
- Flooring: Wood
- Basement: Full,Partially Finished
- Number of fireplaces: 1
- Fireplace features: Brick
Interior area
- Total structure area: 2,361
- Total interior livable area: 2,361 sqft
- Finished area above ground: 2,361
- Finished area below ground: 0
Property
Parking
- Total spaces: 1
- Parking features: Inside Entrance, Attached, Driveway
- Attached garage spaces: 1
- Has uncovered spaces: Yes
Accessibility
- Accessibility features: None
Features
- Levels: Two
- Stories: 2
- Patio & porch: Deck
- Exterior features: Sidewalks
- Pool features: None
Lot
- Size: 9,975 sqft
- Dimensions: 95.00 x 0.00
- Features: Corner Lot
Details
- Additional structures: Above Grade, Below Grade
- Parcel number: 520000574004
- Zoning: B
- Special conditions: Standard
Construction
Type & style
- Home type: SingleFamily
- Architectural style: Colonial
- Property subtype: Single Family Residence
Materials
- Brick, Asbestos
- Foundation: Block
Condition
- New construction: No
- Year built: 1950
Utilities & green energy
- Sewer: Public Sewer
- Water: Public
- Utilities for property: Cable Connected, Natural Gas Available
Community & neighborhood
Security
- Security features: Security System
Location
- Region: Flourtown
- Subdivision: None Available
- Municipality: SPRINGFIELD TWP
Other
Other facts
- Listing agreement: Exclusive Right To Sell
- Ownership: Fee Simple
Price history
| Date | Event | Price |
|---|---|---|
| 6/26/2023 | Sold | $670,000+11.9%$284/sqft |
Source: | ||
| 4/22/2023 | Pending sale | $599,000$254/sqft |
Source: | ||
| 4/20/2023 | Listed for sale | $599,000+76.2%$254/sqft |
Source: | ||
| 7/2/2010 | Sold | $340,000-9.3%$144/sqft |
Source: Public Record Report a problem | ||
| 4/17/2010 | Listed for sale | $375,000+41.5%$159/sqft |
Source: Prudential Fox and Roach #5691953 Report a problem | ||
Public tax history
| Year | Property taxes | Tax assessment |
|---|---|---|
| 2024 | $7,495 | $160,990 |
| 2023 | $7,495 +5.4% | $160,990 |
| 2022 | $7,109 +2.9% | $160,990 |
Find assessor info on the county website
Neighborhood: 19031
Nearby schools
GreatSchools rating
- 6/10Springfield Twp El School-ErdenhmGrades: 3-5Distance: 0.9 mi
- 9/10Springfield Twp Middle SchoolGrades: 6-8Distance: 1.1 mi
- 8/10Springfield Twp High SchoolGrades: 9-12Distance: 1 mi
Schools provided by the listing agent
- District: Springfield Township
Source: Bright MLS. This data may not be complete. We recommend contacting the local school district to confirm school assignments for this home.

Get pre-qualified for a loan
At Zillow Home Loans, we can pre-qualify you in as little as 5 minutes with no impact to your credit score.An equal housing lender. NMLS #10287.
Sell for more on Zillow
Get a free Zillow Showcase℠ listing and you could sell for .
$732,100
2% more+ $14,642
With Zillow Showcase(estimated)
$746,742