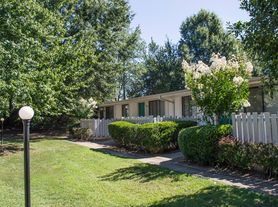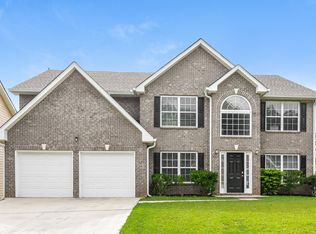Impressive Atlanta Home with Fireplace, Office, Community Pool & Oversized Primary Suite
Located in community of Legacy at Palmetto Farms large 4100 sf with large spacious rooms primary bedroom is large with a bonus area/sitting room His & Hers closets, Community Amenities - pool and park Bonus Room/Office space on main floor. The kitchen is equipped with a dishwasher, oven/range, microwave, and refrigerator, making meal preparation a breeze. The living area features a cozy fireplace and hardwood flooring, adding a touch of elegance and warmth to the space. The attached garage provides secure parking and additional storage space. The exterior of the home is just as impressive with a fenced backyard, perfect for outdoor activities or simply enjoying the Atlanta weather. A driveway is also included for extra parking. This home is a perfect blend of comfort and convenience, waiting for you to make it your own.
Special Features: Community Pool, Park
Pet Policy: Pets Allowed - (No Aggressive Breeds - 30 lbs or less)
Move-In Timeframe: Within 21 days of approval
Rental Requirements
-Income: 3x monthly rent (combined household income)
-Credit Score: 600 preferred; subject to review
-Rental History: Positive history required; past evictions or bankruptcies may affect eligibility
-Background Check: Required & reviewed as part of overall application
-Lease Term: 12 months
Move-In Costs
-Application Fee: $69/adult (Zillow applications not accepted)
-Admin Fee: $199 due at move-in
-Security Deposit: $2950 due within 48hr of approval
-First Month's Rent: Due before move-in
Other Charges
-Utilities: Tenant pays all utilities
-Pets: $250 non-refundable deposit + $50/month per pet
-Resident Benefits Package: $64.95/month
(Includes renters insurance, pest control, HVAC filter delivery, rewards, and credit building)
Additional Info
-School Zones: Subject to change please verify independently
-Application Fees: Non-refundable; visit the property before applying or proceed at your discretion
-Equal Housing Opportunity
-Scam Notice: We do not advertise on Craigslist, Facebook Marketplace, LetGo, or similar. Report any suspicious listings.
This property allows self guided viewing without an appointment. Contact for details.
House for rent
$2,950/mo
248 Allegrini Dr, Atlanta, GA 30349
4beds
4,100sqft
Price may not include required fees and charges.
Single family residence
Available now
Cats, dogs OK
Attached garage parking
Forced air, fireplace
What's special
Fenced backyardHardwood flooringHis and hers closetsLarge spacious roomsOversized primary suite
- 103 days |
- -- |
- -- |
Travel times
Looking to buy when your lease ends?
Consider a first-time homebuyer savings account designed to grow your down payment with up to a 6% match & a competitive APY.
Facts & features
Interior
Bedrooms & bathrooms
- Bedrooms: 4
- Bathrooms: 4
- Full bathrooms: 4
Heating
- Forced Air, Fireplace
Appliances
- Included: Dishwasher, Microwave, Refrigerator
Features
- Has fireplace: Yes
Interior area
- Total interior livable area: 4,100 sqft
Property
Parking
- Parking features: Attached
- Has attached garage: Yes
- Details: Contact manager
Features
- Exterior features: Heating system: ForcedAir, No Utilities included in rent
Details
- Parcel number: 09C110000461918
Construction
Type & style
- Home type: SingleFamily
- Property subtype: Single Family Residence
Community & HOA
Location
- Region: Atlanta
Financial & listing details
- Lease term: Contact For Details
Price history
| Date | Event | Price |
|---|---|---|
| 9/6/2025 | Price change | $2,950-1.7%$1/sqft |
Source: Zillow Rentals | ||
| 8/7/2025 | Listed for rent | $3,000$1/sqft |
Source: Zillow Rentals | ||
| 8/1/2025 | Listing removed | $460,000$112/sqft |
Source: | ||
| 5/24/2025 | Price change | $460,000-2.1%$112/sqft |
Source: | ||
| 2/27/2025 | Listed for sale | $470,000+118.6%$115/sqft |
Source: | ||

