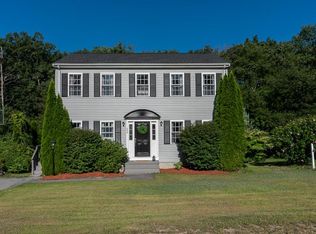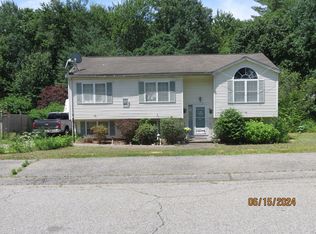Pawtucketville Neighborhood! Everything a buyer is looking for! 3/4 bedrms 2 full baths! Ready to move right in! Homes sits on a beautiful lot w/lilac bushes, lots of privacy. Newer Roof 2014,1st floor completely redone in 2015 ! Including soft close kitchen cabinets, quartz counter tops, Frigidaire Gallery Series appliances, refrigerator w/French doors, self cleaning glass top stove, new modern floor tile, Large livingroom w/ hardwood floors, spacious diningroom w/hardwood and a large closet for future 1st floor bedrm, 1st flr full bath! 2nd floor has brand new carpet, MBedroom is 12 x 20 w/walk-in closet. Big bonus is walk out basement to the level private yard! Large 12x24 deck, Lots of possibilities for fun and entertainment. Home is on a cul-de-sac. Close by is the Merrimack River for boating/ swimming, Lowell/Tyngsboro/Dracut State Forest for biking/hiking and easy access to Lowell General Hospital, Shopping and Highways.You will love it here!
This property is off market, which means it's not currently listed for sale or rent on Zillow. This may be different from what's available on other websites or public sources.

