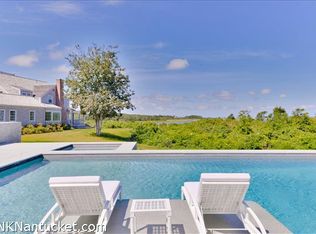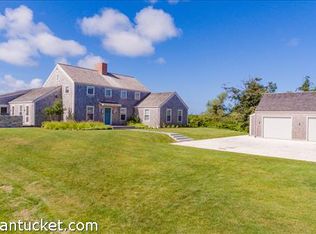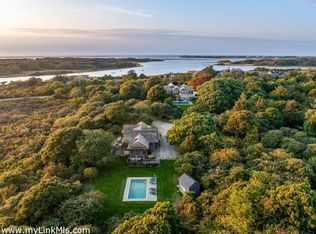Sweeping, endless harbor views with direct water access. Magnificent 5-bedroom main house and 4-bedroom secondary dwelling, staff quarters building with two bedrooms and laundry facilities, two swimming pools, pool house with outdoor kitchen and two baths/showers; large garage and waterfront boat house. Artfully crafted and impeccably executed by some of Nantucket's most talented craftsmen.
This property is off market, which means it's not currently listed for sale or rent on Zillow. This may be different from what's available on other websites or public sources.


