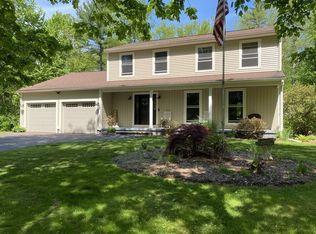We are proud to offer this handsome Colonial style home set in this picturesque and preferred location . Nestled on over an acre of land (1.39) this abode offers tremendous indoor and outdoor living space. You will love the spacious master suite with soaring 15' ceilings,a palladium window and it's very own balcony . Featuring white ash and brazilian cherry flooring throughout , custom made built ins , vaulted ceilings, crown molding galore, cherry cabinetry, Stainless steel appliances & granite/kitchen and so much more. Also featuring a fantastic 22x48 heated pool complete with gazebo, pool house with 1/2 bath and shed along with a fabulous patio area . Be sure to watch the video attached. Make your appointment today!
This property is off market, which means it's not currently listed for sale or rent on Zillow. This may be different from what's available on other websites or public sources.
