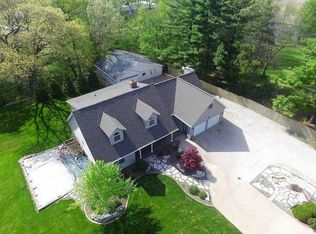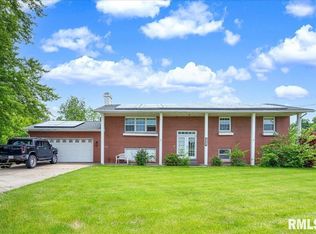Sold for $268,000
$268,000
24799 Spring Creek Rd, Washington, IL 61571
3beds
1,808sqft
Single Family Residence, Residential
Built in 1972
2.09 Acres Lot
$293,900 Zestimate®
$148/sqft
$2,030 Estimated rent
Home value
$293,900
$238,000 - $364,000
$2,030/mo
Zestimate® history
Loading...
Owner options
Explore your selling options
What's special
Welcome to this beautiful 3-bedroom, 2-bath ranch home nestled on 2 serene acres in Washington, IL. This charming residence offers a perfect blend of comfort and space, ideal for families and nature lovers alike. The open-concept living area is bright and inviting, featuring large windows that fill the space with natural light. The updated kitchen boasts modern appliances, stylish cabinetry, and ample counter space, making it perfect for cooking and entertaining. You'll appreciate the brand new kitchen appliances added in 2023, ensuring a fresh and functional cooking experience. Recent updates also include new windows installed in 2023, enhancing energy efficiency and aesthetics, as well as a new septic system installed in 2021 for peace of mind. Step outside to enjoy the expansive yard, complete with a brand new deck that's perfect for outdoor dining, relaxing, or hosting gatherings under the open sky. With plenty of room to roam, this property offers a peaceful retreat while still being conveniently located near local amenities. Don't miss the opportunity to make this lovely ranch home your own!
Zillow last checked: 8 hours ago
Listing updated: November 10, 2024 at 12:01pm
Listed by:
Adam J Merrick homes@adammerrick.com,
Adam Merrick Real Estate
Bought with:
Garrett E VonDerHeide, 475194446
BHHS Central Illinois, REALTOR®
Source: RMLS Alliance,MLS#: PA1253658 Originating MLS: Peoria Area Association of Realtors
Originating MLS: Peoria Area Association of Realtors

Facts & features
Interior
Bedrooms & bathrooms
- Bedrooms: 3
- Bathrooms: 2
- Full bathrooms: 2
Bedroom 1
- Level: Main
- Dimensions: 12ft 6in x 11ft 4in
Bedroom 2
- Level: Main
- Dimensions: 12ft 2in x 10ft 7in
Bedroom 3
- Level: Main
- Dimensions: 12ft 0in x 10ft 7in
Other
- Level: Main
- Dimensions: 14ft 7in x 9ft 11in
Other
- Area: 560
Family room
- Level: Basement
- Dimensions: 46ft 11in x 11ft 1in
Kitchen
- Level: Main
- Dimensions: 13ft 0in x 11ft 6in
Laundry
- Level: Basement
- Dimensions: 15ft 7in x 11ft 5in
Living room
- Level: Main
- Dimensions: 20ft 3in x 13ft 8in
Main level
- Area: 1248
Heating
- Electric, Forced Air
Cooling
- Central Air
Appliances
- Included: Dishwasher, Dryer, Microwave, Range, Refrigerator, Washer, Water Softener Rented
Features
- Bar, Ceiling Fan(s)
- Windows: Window Treatments
- Basement: None
Interior area
- Total structure area: 1,248
- Total interior livable area: 1,808 sqft
Property
Parking
- Total spaces: 2
- Parking features: Attached
- Attached garage spaces: 2
- Details: Number Of Garage Remotes: 0
Features
- Patio & porch: Deck, Porch
Lot
- Size: 2.09 Acres
- Dimensions: 2.09 ACRES
- Features: Corner Lot, Level, Sloped
Details
- Parcel number: 020208400032
Construction
Type & style
- Home type: SingleFamily
- Architectural style: Ranch
- Property subtype: Single Family Residence, Residential
Materials
- Frame, Wood Siding
- Roof: Shingle
Condition
- New construction: No
- Year built: 1972
Utilities & green energy
- Sewer: Septic Tank
- Water: Private
Community & neighborhood
Location
- Region: Washington
- Subdivision: None
Other
Other facts
- Road surface type: Paved
Price history
| Date | Event | Price |
|---|---|---|
| 11/7/2024 | Sold | $268,000-2.5%$148/sqft |
Source: | ||
| 10/8/2024 | Pending sale | $275,000$152/sqft |
Source: | ||
| 10/3/2024 | Listed for sale | $275,000+31%$152/sqft |
Source: | ||
| 4/6/2023 | Sold | $210,000$116/sqft |
Source: | ||
| 3/7/2023 | Pending sale | $210,000$116/sqft |
Source: | ||
Public tax history
| Year | Property taxes | Tax assessment |
|---|---|---|
| 2024 | $5,405 +66.5% | $73,570 +62.2% |
| 2023 | $3,247 +4.9% | $45,370 +7% |
| 2022 | $3,097 +4% | $42,390 +2.5% |
Find assessor info on the county website
Neighborhood: 61571
Nearby schools
GreatSchools rating
- 7/10Central Intermediate SchoolGrades: 4-8Distance: 2.6 mi
- 9/10Washington Community High SchoolGrades: 9-12Distance: 3.1 mi
- 6/10Central Primary SchoolGrades: PK-3Distance: 2.7 mi
Schools provided by the listing agent
- High: Washington
Source: RMLS Alliance. This data may not be complete. We recommend contacting the local school district to confirm school assignments for this home.
Get pre-qualified for a loan
At Zillow Home Loans, we can pre-qualify you in as little as 5 minutes with no impact to your credit score.An equal housing lender. NMLS #10287.

