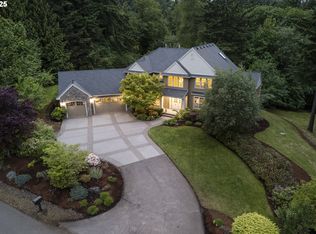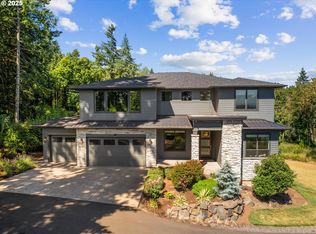Introducing The Cloud Sanctuary estate atop West Linn's sprawling Pete's Mountain community of world-class luxury homes. Enjoy grand Mt. Hood and Willamette Valley views from your grand sitting room, chef's kitchen, primary bedroom, and throughout the home. Tour nearly five parklike acres of garden spaces, entertain to the delight and awe of your guests, retreat to the solace of nature & privacy, or enjoy Tumwater Vineyard and Oregon Golf Club each less than a mile from your door. Welcome home.
This property is off market, which means it's not currently listed for sale or rent on Zillow. This may be different from what's available on other websites or public sources.

