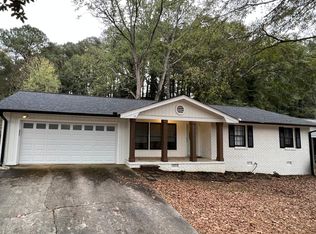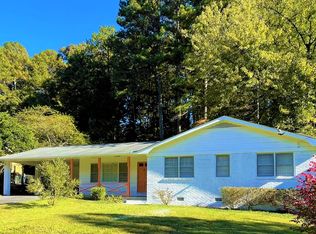Closed
$419,000
2479 Woodside Way, Chamblee, GA 30341
3beds
1,365sqft
Single Family Residence
Built in 1967
0.5 Acres Lot
$445,100 Zestimate®
$307/sqft
$2,303 Estimated rent
Home value
$445,100
$423,000 - $467,000
$2,303/mo
Zestimate® history
Loading...
Owner options
Explore your selling options
What's special
Fully Renovated Brick Ranch in Chamblee! Nestled in the Desirable, Quiet Whispering Hills Community, this home offers a Flowing Floorplan and Great Backyard! As you step inside, you'll be greeted by a Light-Filled Family Room that sets the tone for the entire home. The adjacent Dining Room, with Rear Patio Access, is perfect for Hosting Gatherings and enjoying Al Fresco Meals. The Updated Kitchen boasts pristine White Cabinets and Stainless Steel Appliances, making meal preparation a breeze. Relax and Unwind in the Owner's Suite with an Ensuite Bathroom. Two Additional Spacious Bedrooms share a stylish Jack and Jill bathroom, perfect for families or guests. Step out onto the Large Rear Patio, where you can savor your morning coffee or host outdoor events while taking in the views of the Expansive Backyard. Located in a Sought-After Community near Parks, Shopping, Dining, Dekalb Peachtree Airport, Buckhead, and more with Easy Access to I-85.
Zillow last checked: 8 hours ago
Listing updated: December 11, 2023 at 01:09pm
Listed by:
Justin Landis 404-860-1816,
Bolst, Inc.,
Ashton Ernst 770-298-1013,
Bolst, Inc.
Bought with:
Non Mls Salesperson, 264199
Non-Mls Company
Source: GAMLS,MLS#: 10215751
Facts & features
Interior
Bedrooms & bathrooms
- Bedrooms: 3
- Bathrooms: 2
- Full bathrooms: 2
- Main level bathrooms: 2
- Main level bedrooms: 3
Kitchen
- Features: Breakfast Area, Solid Surface Counters
Heating
- Central
Cooling
- Electric, Ceiling Fan(s), Central Air
Appliances
- Included: Dishwasher, Oven/Range (Combo), Refrigerator, Stainless Steel Appliance(s)
- Laundry: Other
Features
- Tile Bath, Master On Main Level
- Flooring: Hardwood
- Basement: Crawl Space
- Has fireplace: No
- Common walls with other units/homes: No Common Walls
Interior area
- Total structure area: 1,365
- Total interior livable area: 1,365 sqft
- Finished area above ground: 1,365
- Finished area below ground: 0
Property
Parking
- Parking features: Attached, Carport, Kitchen Level, Off Street
- Has carport: Yes
Features
- Levels: One
- Stories: 1
- Patio & porch: Patio, Porch
- Fencing: Fenced,Back Yard
- Body of water: None
Lot
- Size: 0.50 Acres
- Features: Level, Private
Details
- Additional structures: Shed(s)
- Parcel number: 18 268 10 057
Construction
Type & style
- Home type: SingleFamily
- Architectural style: Brick 4 Side,Ranch
- Property subtype: Single Family Residence
Materials
- Brick
- Foundation: Pillar/Post/Pier
- Roof: Composition
Condition
- Resale
- New construction: No
- Year built: 1967
Utilities & green energy
- Sewer: Public Sewer
- Water: Public
- Utilities for property: High Speed Internet
Green energy
- Energy efficient items: Thermostat
Community & neighborhood
Security
- Security features: Smoke Detector(s)
Community
- Community features: Park, Playground, Walk To Schools, Near Shopping
Location
- Region: Chamblee
- Subdivision: Whispering Hills
HOA & financial
HOA
- Has HOA: No
- Services included: None
Other
Other facts
- Listing agreement: Exclusive Right To Sell
Price history
| Date | Event | Price |
|---|---|---|
| 2/7/2024 | Listing removed | -- |
Source: Zillow Rentals Report a problem | ||
| 1/29/2024 | Price change | $2,859-4.7%$2/sqft |
Source: Zillow Rentals Report a problem | ||
| 1/17/2024 | Listed for rent | $3,000$2/sqft |
Source: Zillow Rentals Report a problem | ||
| 1/9/2024 | Listing removed | -- |
Source: Zillow Rentals Report a problem | ||
| 12/26/2023 | Listed for rent | $3,000$2/sqft |
Source: Zillow Rentals Report a problem | ||
Public tax history
| Year | Property taxes | Tax assessment |
|---|---|---|
| 2025 | $8,055 +7% | $173,040 +3.2% |
| 2024 | $7,527 +24.4% | $167,600 +25.1% |
| 2023 | $6,052 +10.9% | $133,920 +12.6% |
Find assessor info on the county website
Neighborhood: 30341
Nearby schools
GreatSchools rating
- 3/10Dresden Elementary SchoolGrades: PK-5Distance: 0.4 mi
- 4/10Sequoyah Middle SchoolGrades: 6-8Distance: 1.5 mi
- 3/10Cross Keys High SchoolGrades: 9-12Distance: 3.6 mi
Schools provided by the listing agent
- Elementary: Dresden
- Middle: Sequoyah
- High: Cross Keys
Source: GAMLS. This data may not be complete. We recommend contacting the local school district to confirm school assignments for this home.
Get a cash offer in 3 minutes
Find out how much your home could sell for in as little as 3 minutes with a no-obligation cash offer.
Estimated market value$445,100
Get a cash offer in 3 minutes
Find out how much your home could sell for in as little as 3 minutes with a no-obligation cash offer.
Estimated market value
$445,100

