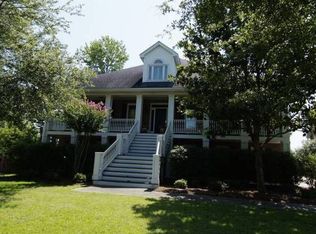You need look no further!!! A lovely winding driveway leads you to your brick custom built "Googe designed" southern style home which features unique artistic wall and accent paintings of oak trees, marshes and southern flowers, high smooth ceilings, gas log fireplace, custom crown and chair rail moldings, hardwood floors in foyer, powder room, kitchen , stairs, hallways upstairs and downstairs, all four bedrooms are carpeted and feature walk in closet several with built in's. This home has dual master bedrooms. 3 bedrooms have private balconies to take in the stunning views of the marshes and the Ashley river, the main house baths are ceramic tiled, the full baths on 2nd and 3rd floors have linen closets and ample cabinetry. The main floor master bath is huge with whirlpool tub, dual vanities, built in chest of drawers/storage, two walk in closets, walk in shower and private water closet. Formal dining room with dental moldings chair rail and pineapple chandelier, the open great room has french doors to the screen porch, gas fireplace and views to die for. The large gourmet style eat in kitchen has new granite counters and stainless appliances. laundry room has a deep sink, 3 large bonus rooms downstairs have multiple use possibilities. open access to backyard patio and pool..stunning views from every room across back of home..excellent storage in this home! Plantation shutters across entire front of home. Every room is tastefully painted or wall papered..this home is move in ready! Security system, speakers in several rooms, elevator, central vacuum system, termite bonded. Golf course and shopping a few blocks away, walk and bike path across street from neighborhood, lot is AE flood zone. Buyer to verify sq. ft., schools and taxes.
This property is off market, which means it's not currently listed for sale or rent on Zillow. This may be different from what's available on other websites or public sources.
