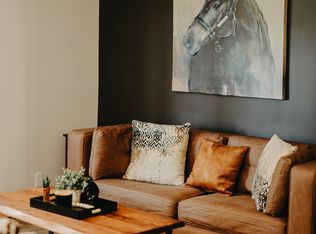NEW VIDEO and PHOTOS! Stunning turnkey Kentucky Equestrian Facility for sale! Beautiful 93 acre farm with all the necessary amenities for a top class equine operation for any discipline. This entire property has been designed and built from the ground up by an experienced equestrian to maximize efficiency and equine well being. The home is a very nice, spacious and updated approximately 2400 sf 4 bed 3 bath modular home on a permanent foundation with a huge fenced in yard and front and rear porches/decks. Home provides a spacious open floor plan with tons of natural light and a huge kitchen. The split bedroom layout with two suites, 2 other bedrooms with Jack and Jill bath, den, wood burning fireplace, and large front bonus room are just some of the amenities of this great residence. Plenty of room for everyone! The Main Barn has thirteen huge 12’ x 15’ fully matted stalls with outlets at each for fans or heated buckets, 80’ x 120’ indoor arena with premium footing, 3 tack rooms, viewing lounge, feed room, wash rack with hot/cold water, 2 grooming stalls, separate large lighted farrier stall, bathroom with W/D, concrete barn aisle, multiple frost free hydrants, tons of storage, and skylights throughout for lots of natural light and lower electrical costs. Additionally, there is a very nice 540 sf studio apartment perfect for guests, family, or employees. Outside there is a retaining wall to dump wheelbarrows into manure spreader (no heavy lifting!), 120’ x 240’ outdoor arena, and a 60’ six horse Eurociser. 10 spacious paddocks with black 4 board fencing (newly repainted) or electric on wooden posts. Run in sheds and innovative custom built hay feeders in nearly all fields. Water and electric available for all fields and 3 have Varnan automatic waterers. There is an ~18-20 acre field which currently serves as hay crop, but could also be turned into many more paddocks/pastures if desired. There is a large 30’ x 30’ shop with electric, water, plumbed for a bathroom, 220 plug, and electric overhead door with remotes. There is also a spacious 30’ x 40’ hay barn with bifold accordion doors to allow full access that can hold 1,000+ square bales, and a huge 3 sided 15’ x 120’ machinery shed with 20’ lean-to extending off the back. Tons of space to keep all your equipment out of the elements and store all your hay. The large shed could also be turned into many additional stalls on both sides if desired. Land is a balance of open space and beautiful woods, with slightly more open land. Wide trails throughout offer amazing opportunities for trail riding, hiking, side by sides, etc. Huge areas of undeveloped wooded ravines behind the property that will likely remain untouched. There is also a pond on the property. Located in Elizabethtown, KY, just 30-40 minutes south of Louisville, 1.5h from the KY Horse Park/Lexington. For horse show enthusiasts it is 3h to World Equestrian Center or Nashville, and 4h to Columbus OH. Fantastic place in a fantastic location. “Etown” offers all the amenities you need and want, but with an affordable cost of living and friendly atmosphere. The large new Ford plant being built just south of town will bring many jobs and continue to increase property values for years to come. This gorgeous, once in a lifetime facility is offered for sale at $1,250,000. Call or text Karina Busch (859) 221-3531 or Brent Sanders (270) 268-1929 for additional information or to schedule a time to visit. No seller's agents please, we are not looking for a realtor, but buyer's agents are welcome to call.
This property is off market, which means it's not currently listed for sale or rent on Zillow. This may be different from what's available on other websites or public sources.

