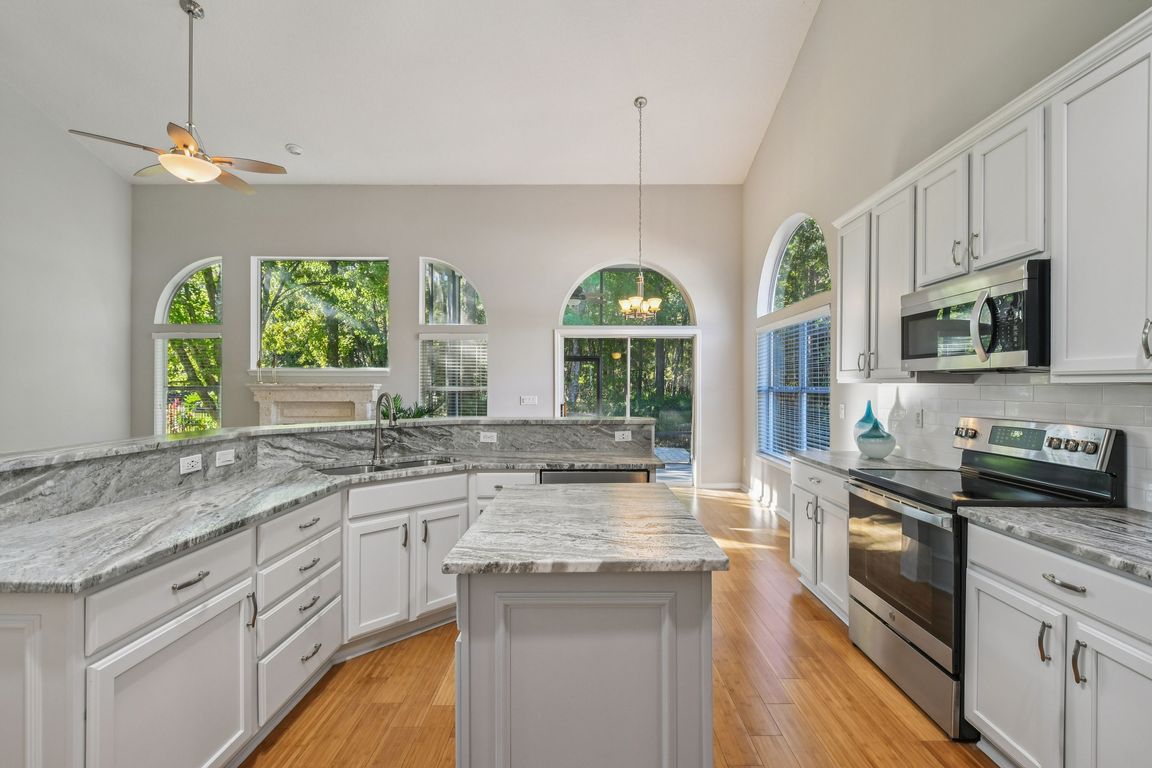
Active under contract
$529,000
4beds
2,808sqft
2479 PINEHURST Lane, Fleming Island, FL 32003
4beds
2,808sqft
Single family residence
Built in 2000
9,147 sqft
2 Garage spaces
$188 price/sqft
$75 annually HOA fee
What's special
Overlook peaceful preserve viewsHoned granite countertopsOpen layoutQuiet cul de sacLeaffilter gutter guardsGenerous storageSoaring ceilings
This home is tucked on a quiet cul de sac in Southern Links and offers privacy, comfort, and a strong community setting within Fleming Island Plantation. Built in 2000, this spacious two story home features 4 bedrooms, 3.5 bathrooms, and a 2 car garage. Soaring ceilings and an open layout create ...
- 44 days |
- 1,076 |
- 61 |
Source: realMLS,MLS#: 2114714
Travel times
Living Room
Kitchen
Primary Bedroom
Zillow last checked: 8 hours ago
Listing updated: December 04, 2025 at 03:15pm
Listed by:
DONIELLE S WAGNER 904-309-0027,
COLDWELL BANKER VANGUARD REALTY 904-269-7117
Source: realMLS,MLS#: 2114714
Facts & features
Interior
Bedrooms & bathrooms
- Bedrooms: 4
- Bathrooms: 4
- Full bathrooms: 3
- 1/2 bathrooms: 1
Heating
- Central
Cooling
- Central Air
Appliances
- Included: Dishwasher, Disposal, Dryer, Electric Oven, Electric Range, Electric Water Heater, Microwave, Refrigerator, Washer
- Laundry: Lower Level
Features
- Ceiling Fan(s), Entrance Foyer, His and Hers Closets, Jack and Jill Bath, Kitchen Island, Pantry, Primary Bathroom - Shower No Tub, Master Downstairs, Split Bedrooms, Vaulted Ceiling(s), Walk-In Closet(s)
- Flooring: Carpet, Tile, Wood
- Has fireplace: Yes
- Fireplace features: Electric
Interior area
- Total interior livable area: 2,808 sqft
Video & virtual tour
Property
Parking
- Total spaces: 2
- Parking features: Garage
- Garage spaces: 2
Features
- Levels: Two
- Stories: 2
- Patio & porch: Front Porch, Rear Porch, Screened
- Fencing: Back Yard
- Has view: Yes
- View description: Protected Preserve
Lot
- Size: 9,147.6 Square Feet
- Features: Cul-De-Sac, Sprinklers In Front, Sprinklers In Rear
Details
- Parcel number: 16052601426601207
- Zoning description: Residential
Construction
Type & style
- Home type: SingleFamily
- Architectural style: Traditional
- Property subtype: Single Family Residence
Materials
- Stucco
- Roof: Shingle
Condition
- New construction: No
- Year built: 2000
Utilities & green energy
- Sewer: Public Sewer
- Water: Public
- Utilities for property: Cable Available, Electricity Connected, Sewer Connected, Water Connected
Community & HOA
Community
- Subdivision: Southern Links
HOA
- Has HOA: Yes
- Amenities included: Basketball Court, Children's Pool, Clubhouse, Golf Course, Jogging Path, Park, Pickleball, Playground, Tennis Court(s)
- HOA fee: $75 annually
Location
- Region: Fleming Island
Financial & listing details
- Price per square foot: $188/sqft
- Tax assessed value: $437,634
- Annual tax amount: $5,170
- Date on market: 10/23/2025
- Listing terms: Cash,Conventional,FHA,VA Loan
- Road surface type: Asphalt