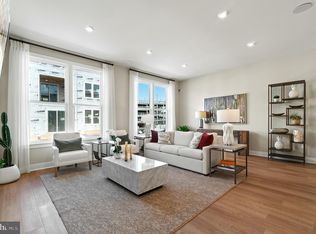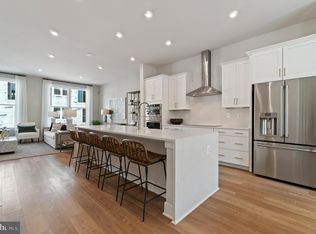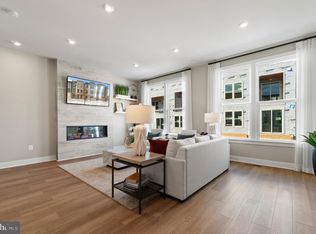Sold for $780,990 on 02/27/23
$780,990
2479 Liberty Loop, Herndon, VA 20171
5beds
2,485sqft
Townhouse
Built in ----
2,722 Square Feet Lot
$809,800 Zestimate®
$314/sqft
$3,935 Estimated rent
Home value
$809,800
$769,000 - $850,000
$3,935/mo
Zestimate® history
Loading...
Owner options
Explore your selling options
What's special
Brand New Stanley Martin Townhome in the heart of sought-after Herndon, Virginia! Spend less time with commuting and maintenance and more time making memories with loved ones at home. Step into the Hayworth and you’ll be greeted by 9’+ ceilings and 7’ windows that invite a glorious amount of natural light in. Entertain guests for a barbeque on the outdoor deck then retreat to your gourmet kitchen after sunset. Spread throughout the oversized 12-foot island featuring your favorite dish or cozy up in your living room with a movie overlooking the fireplace. After a long day of work or entertaining, retreat to the primary suite, bath featuring designer inspired finishes, and not 1 but 2 walk in closets. There are two additional bedrooms and hall bath on the upper floor. Head up one more floor to find a loft and rooftop terrace. On the lower level, guests can retreat to their own private space of a bedroom & bathroom. Our brand-new Hayworth offers a fresh contemporary curb appeal featuring a spacious 2 car garage, full sized driveway for 2 additional cars. Just an 8-minute walk to the brand-new Innovation Center Metro Station into Washington D.C Photos shown are from a similar Hayworth. Contact the Neighborhood Sales Manager or visit us and tour our model home today!
Zillow last checked: 8 hours ago
Listing updated: February 28, 2023 at 01:47am
Listed by:
Martin Alloy 571-999-7039,
SM Brokerage, LLC
Bought with:
Sreedhar Maram, 0225194304
Maram Realty, LLC
Source: Bright MLS,MLS#: VAFX2106866
Facts & features
Interior
Bedrooms & bathrooms
- Bedrooms: 5
- Bathrooms: 5
- Full bathrooms: 4
- 1/2 bathrooms: 1
- Main level bathrooms: 1
Heating
- ENERGY STAR Qualified Equipment, Electric
Cooling
- ENERGY STAR Qualified Equipment, Electric
Appliances
- Included: Cooktop, Dishwasher, Microwave, Double Oven, Electric Water Heater
Features
- Kitchen - Gourmet
- Has basement: No
- Number of fireplaces: 1
Interior area
- Total structure area: 2,485
- Total interior livable area: 2,485 sqft
- Finished area above ground: 2,485
Property
Parking
- Total spaces: 2
- Parking features: Garage Faces Rear, Attached
- Attached garage spaces: 2
Accessibility
- Accessibility features: None
Features
- Levels: Four
- Stories: 4
- Pool features: None
Lot
- Size: 2,722 sqft
Details
- Additional structures: Above Grade
- Parcel number: 0154 08 0010
- Zoning: N/A
- Special conditions: Standard
Construction
Type & style
- Home type: Townhouse
- Architectural style: Contemporary
- Property subtype: Townhouse
Materials
- Brick Front, HardiPlank Type
- Foundation: Slab
Condition
- Excellent
- New construction: Yes
Details
- Builder model: The Hayworth [Elev. C]
- Builder name: Stanley Martin Homes
Utilities & green energy
- Sewer: Public Sewer
- Water: Public
Community & neighborhood
Location
- Region: Herndon
- Subdivision: Liberty Park
HOA & financial
HOA
- Has HOA: Yes
- HOA fee: $87 monthly
- Amenities included: Common Grounds
- Services included: Trash
Other
Other facts
- Listing agreement: Exclusive Right To Sell
- Ownership: Fee Simple
Price history
| Date | Event | Price |
|---|---|---|
| 5/12/2025 | Listing removed | $4,000$2/sqft |
Source: Bright MLS #VAFX2238106 | ||
| 5/6/2025 | Listed for rent | $4,000+2.6%$2/sqft |
Source: Bright MLS #VAFX2238106 | ||
| 2/27/2023 | Sold | $780,990-2.4%$314/sqft |
Source: | ||
| 2/3/2023 | Listing removed | -- |
Source: Zillow Rentals | ||
| 1/24/2023 | Listed for rent | $3,900$2/sqft |
Source: Zillow Rentals | ||
Public tax history
| Year | Property taxes | Tax assessment |
|---|---|---|
| 2025 | $9,157 +2.8% | $792,120 +3% |
| 2024 | $8,911 +6.3% | $769,220 -1.3% |
| 2023 | $8,384 +250.8% | $779,330 +272.9% |
Find assessor info on the county website
Neighborhood: 20171
Nearby schools
GreatSchools rating
- 2/10Coates ElementaryGrades: PK-6Distance: 0.2 mi
- 7/10Carson Middle SchoolGrades: 7-8Distance: 1.9 mi
- 6/10Westfield High SchoolGrades: 9-12Distance: 5.4 mi
Schools provided by the listing agent
- Elementary: Lutie Lewis Coates
- Middle: Carson
- High: Westfield
- District: Fairfax County Public Schools
Source: Bright MLS. This data may not be complete. We recommend contacting the local school district to confirm school assignments for this home.
Get a cash offer in 3 minutes
Find out how much your home could sell for in as little as 3 minutes with a no-obligation cash offer.
Estimated market value
$809,800
Get a cash offer in 3 minutes
Find out how much your home could sell for in as little as 3 minutes with a no-obligation cash offer.
Estimated market value
$809,800


