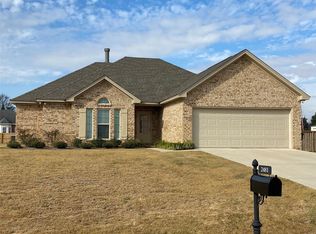Beautiful (like new) home in the desirable Pine Level school district. This home has ALL of the upgrades you could imagine. Breathtaking wood-like, tile floors throughout, walk in closets galore, upgraded wood trim, granite countertops, stainless steel appliances, and much more. You must see this home in person. Act now, it will go quick!
This property is off market, which means it's not currently listed for sale or rent on Zillow. This may be different from what's available on other websites or public sources.
