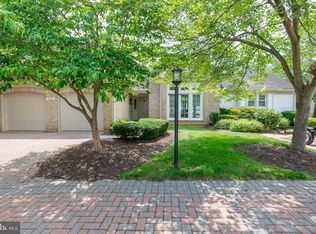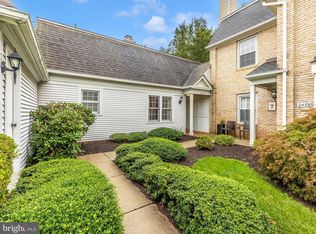Sold for $525,000 on 05/14/25
$525,000
2479 Five Shillings Rd, Frederick, MD 21701
3beds
1,992sqft
Single Family Residence
Built in 1995
2,857 Square Feet Lot
$524,100 Zestimate®
$264/sqft
$2,648 Estimated rent
Home value
$524,100
$487,000 - $566,000
$2,648/mo
Zestimate® history
Loading...
Owner options
Explore your selling options
What's special
Welcome to Worman’s Mill. This stunning single-family home offers 3 bedrooms, including a main-level primary suite with a handicap-accessible en-suite bath, and 2.5 baths. Enjoy a spacious layout featuring a sunroom/morning room, dining room, and a cozy living room with a fireplace. The updated kitchen boasts quartz countertops, a gas stove, a breakfast nook, and new flooring extending into the sunroom. Additional highlights include newer carpet, a newer roof, crown molding, a charming patio, and a welcoming front porch. Move-in ready with an attached one-car garage and ample additional parking. Conveniently located within walking distance of Worman’s Mill Village Center’s restaurants and shops, with easy access to downtown and nearby shopping centers. Pools, clubhouse with library, restaurants and exercise rooms are within walking distance.
Zillow last checked: 8 hours ago
Listing updated: May 14, 2025 at 04:48am
Listed by:
Jack Maksymiuk 240-997-7284,
Charis Realty Group
Bought with:
Ryan Lancaster, 628746
Long & Foster Real Estate, Inc.
Mike Carpel, RS004771
Long & Foster Real Estate, Inc.
Source: Bright MLS,MLS#: MDFR2059798
Facts & features
Interior
Bedrooms & bathrooms
- Bedrooms: 3
- Bathrooms: 3
- Full bathrooms: 2
- 1/2 bathrooms: 1
- Main level bathrooms: 2
- Main level bedrooms: 1
Primary bedroom
- Features: Flooring - Carpet
- Level: Main
Bedroom 2
- Features: Flooring - Carpet
- Level: Upper
Bedroom 3
- Features: Flooring - Carpet
- Level: Upper
Bedroom 6
- Level: Unspecified
Basement
- Features: Flooring - Concrete
- Level: Lower
Breakfast room
- Features: Flooring - Laminated
- Level: Main
Dining room
- Features: Flooring - HardWood
- Level: Main
Foyer
- Features: Flooring - HardWood
- Level: Main
Kitchen
- Features: Flooring - Vinyl
- Level: Main
Laundry
- Level: Unspecified
Living room
- Features: Flooring - HardWood, Fireplace - Gas
- Level: Main
Other
- Level: Main
Heating
- Forced Air, Natural Gas
Cooling
- Central Air, Electric
Appliances
- Included: Dishwasher, Disposal, Exhaust Fan, Oven/Range - Gas, Range Hood, Refrigerator, Cooktop, Gas Water Heater
- Laundry: Main Level, Washer/Dryer Hookups Only, Laundry Room
Features
- Kitchen - Table Space, Dining Area, Entry Level Bedroom, Primary Bath(s), Floor Plan - Traditional, Walk-In Closet(s), Dry Wall
- Flooring: Wood
- Windows: Window Treatments
- Basement: Partial,Unfinished
- Number of fireplaces: 1
- Fireplace features: Glass Doors, Mantel(s)
Interior area
- Total structure area: 1,992
- Total interior livable area: 1,992 sqft
- Finished area above ground: 1,992
- Finished area below ground: 0
Property
Parking
- Total spaces: 1
- Parking features: Garage Faces Front, Attached, Driveway
- Attached garage spaces: 1
- Has uncovered spaces: Yes
Accessibility
- Accessibility features: None
Features
- Levels: Three
- Stories: 3
- Patio & porch: Porch
- Pool features: None
Lot
- Size: 2,857 sqft
Details
- Additional structures: Above Grade, Below Grade
- Parcel number: 1102183579
- Zoning: PND
- Special conditions: Standard
Construction
Type & style
- Home type: SingleFamily
- Architectural style: Colonial
- Property subtype: Single Family Residence
Materials
- Vinyl Siding
- Foundation: Concrete Perimeter
- Roof: Asphalt
Condition
- New construction: No
- Year built: 1995
Utilities & green energy
- Sewer: Public Sewer
- Water: Public
Community & neighborhood
Location
- Region: Frederick
- Subdivision: Wormans Mill
- Municipality: Frederick City
HOA & financial
HOA
- Has HOA: Yes
- HOA fee: $301 monthly
- Amenities included: Community Center, Basketball Court, Tennis Court(s), Pool, Fitness Center, Jogging Path, Tot Lots/Playground
- Services included: Common Area Maintenance, Maintenance Grounds, Pool(s), Recreation Facility, Snow Removal, Trash
- Association name: WOMAN'S MILL COMMUNITY CONSERVANCY, INC
Other
Other facts
- Listing agreement: Exclusive Right To Sell
- Listing terms: Conventional,FHA,VA Loan,Cash
- Ownership: Fee Simple
Price history
| Date | Event | Price |
|---|---|---|
| 5/14/2025 | Sold | $525,000-0.9%$264/sqft |
Source: | ||
| 4/12/2025 | Pending sale | $530,000$266/sqft |
Source: | ||
| 4/1/2025 | Price change | $530,000-2.8%$266/sqft |
Source: | ||
| 3/1/2025 | Listed for sale | $545,000+0.9%$274/sqft |
Source: | ||
| 11/15/2024 | Listing removed | $540,000$271/sqft |
Source: | ||
Public tax history
| Year | Property taxes | Tax assessment |
|---|---|---|
| 2025 | $6,910 -95.2% | $373,700 +9.1% |
| 2024 | $143,864 +2470.2% | $342,533 +10% |
| 2023 | $5,597 +11.5% | $311,367 +11.1% |
Find assessor info on the county website
Neighborhood: 21701
Nearby schools
GreatSchools rating
- 6/10Walkersville Elementary SchoolGrades: PK-5Distance: 2 mi
- 9/10Walkersville Middle SchoolGrades: 6-8Distance: 2.6 mi
- 5/10Walkersville High SchoolGrades: 9-12Distance: 2.1 mi
Schools provided by the listing agent
- District: Frederick County Public Schools
Source: Bright MLS. This data may not be complete. We recommend contacting the local school district to confirm school assignments for this home.

Get pre-qualified for a loan
At Zillow Home Loans, we can pre-qualify you in as little as 5 minutes with no impact to your credit score.An equal housing lender. NMLS #10287.
Sell for more on Zillow
Get a free Zillow Showcase℠ listing and you could sell for .
$524,100
2% more+ $10,482
With Zillow Showcase(estimated)
$534,582
