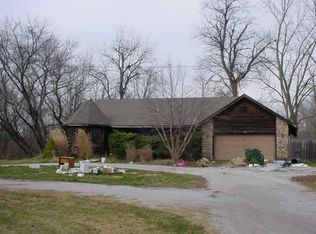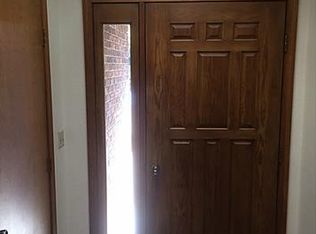Sold for $350,000 on 03/01/24
$350,000
2479 County Rd EF, Swanton, OH 43558
3beds
1,720sqft
Single Family Residence
Built in 1976
30.55 Acres Lot
$459,100 Zestimate®
$203/sqft
$1,961 Estimated rent
Home value
$459,100
$409,000 - $510,000
$1,961/mo
Zestimate® history
Loading...
Owner options
Explore your selling options
What's special
A RARE GEM! BRICK RANCH HOME ON OVER 30 ACRES WITH NEWER OVERSIZE POLE BARN! BUILT IN 1976, OVER 1700 SQUARE FEET WITH 3 BEDROOMS, 2.5 BATHS, LARGE ATTACHED SUNROOM IN REAR, BASEMENT, LARGE FAMILY ROOM WITH FIREPLACE, 2.5 CAR ATTACHED GARAGE & MASTER SUITE WITH PRIVATE BATH. WINDOWS & A/C NEW IN 2000, NEW DISHWASHER, ALL APPLIANCES STAY. BIG LIVING & FAMILY ROOMS AND LARGE FORMAL DINING ROOM. NEWER 60 x 40 OUTBUILDING WITH CEMENT FLOOR AND 4 OVERSIZE DOORS WITH OPENERS. YOU WILL LOVE ALL THIS PROPERTY HAS TO OFFER! BOOK YOUR APPOINTMENT NOW!
Zillow last checked: 8 hours ago
Listing updated: October 14, 2025 at 12:07am
Listed by:
Richard L. Snider 419-215-7474,
RE/MAX Masters
Bought with:
Jenna Fitch, 2018004033
Key Realty LTD
Source: NORIS,MLS#: 6111231
Facts & features
Interior
Bedrooms & bathrooms
- Bedrooms: 3
- Bathrooms: 3
- Full bathrooms: 2
- 1/2 bathrooms: 1
Primary bedroom
- Level: Main
- Dimensions: 17 x 11
Bedroom 2
- Level: Main
- Dimensions: 14 x 11
Bedroom 3
- Level: Main
- Dimensions: 13 x 9
Dining room
- Features: Formal Dining Room
- Level: Main
- Dimensions: 12 x 11
Other
- Level: Main
- Dimensions: 9 x 4
Family room
- Features: Fireplace
- Level: Main
- Dimensions: 23 x 13
Kitchen
- Level: Lower
- Dimensions: 14 x 13
Living room
- Features: Bay Window
- Level: Main
- Dimensions: 18 x 12
Sun room
- Level: Main
- Dimensions: 24 x 12
Heating
- Electric, Radiant
Cooling
- Central Air
Appliances
- Included: Dishwasher, Water Heater, Dryer, Refrigerator, Washer
- Laundry: Main Level
Features
- Primary Bathroom
- Flooring: Carpet, Laminate
- Windows: Bay Window(s)
- Basement: Partial
- Has fireplace: Yes
- Fireplace features: Family Room, Gas
Interior area
- Total structure area: 1,720
- Total interior livable area: 1,720 sqft
Property
Parking
- Total spaces: 6
- Parking features: Asphalt, Gravel, Attached Garage, Driveway, Garage Door Opener
- Garage spaces: 6
- Has uncovered spaces: Yes
Features
- Waterfront features: Creek
Lot
- Size: 30.55 Acres
- Dimensions: 1,330,758
- Features: Irregular Lot, Wooded
Details
- Additional structures: Barn(s), Pole Barn, Shed(s)
- Parcel number: 2605106800.000
- Other equipment: DC Well Pump
Construction
Type & style
- Home type: SingleFamily
- Property subtype: Single Family Residence
Materials
- Brick
- Foundation: Crawl Space
- Roof: Shingle
Condition
- Year built: 1976
Utilities & green energy
- Electric: Circuit Breakers
- Sewer: Septic Tank
- Water: Well
Community & neighborhood
Location
- Region: Swanton
- Subdivision: Swan Creek Township
Other
Other facts
- Listing terms: Cash,Conventional
Price history
| Date | Event | Price |
|---|---|---|
| 3/4/2024 | Pending sale | $329,500-5.9%$192/sqft |
Source: NORIS #6111231 Report a problem | ||
| 3/1/2024 | Sold | $350,000+6.2%$203/sqft |
Source: NORIS #6111231 Report a problem | ||
| 2/5/2024 | Contingent | $329,500$192/sqft |
Source: NORIS #6111231 Report a problem | ||
| 2/2/2024 | Listed for sale | $329,500+70.7%$192/sqft |
Source: NORIS #6111231 Report a problem | ||
| 4/27/2000 | Sold | $193,000$112/sqft |
Source: Public Record Report a problem | ||
Public tax history
| Year | Property taxes | Tax assessment |
|---|---|---|
| 2024 | $4,142 +2.2% | $103,640 |
| 2023 | $4,051 +2.7% | $103,640 +13.5% |
| 2022 | $3,943 +6.1% | $91,320 +12.6% |
Find assessor info on the county website
Neighborhood: 43558
Nearby schools
GreatSchools rating
- 6/10Swanton Middle SchoolGrades: 5-9Distance: 2.4 mi
- 5/10Swanton High SchoolGrades: 9-12Distance: 2.9 mi
- 5/10Park Elementary SchoolGrades: K-4Distance: 3.1 mi
Schools provided by the listing agent
- Elementary: Swanton
- High: Swanton
Source: NORIS. This data may not be complete. We recommend contacting the local school district to confirm school assignments for this home.

Get pre-qualified for a loan
At Zillow Home Loans, we can pre-qualify you in as little as 5 minutes with no impact to your credit score.An equal housing lender. NMLS #10287.
Sell for more on Zillow
Get a free Zillow Showcase℠ listing and you could sell for .
$459,100
2% more+ $9,182
With Zillow Showcase(estimated)
$468,282
