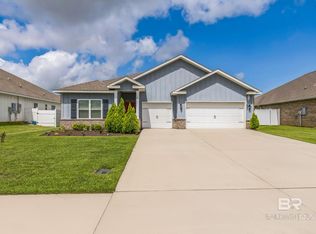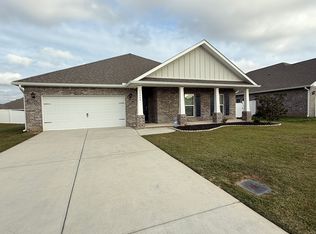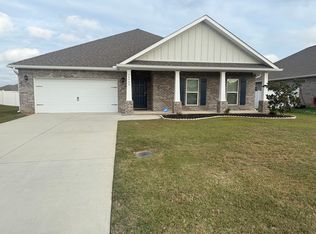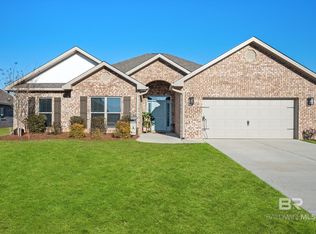Closed
$412,500
24788 Smarty Jones Cir, Daphne, AL 36526
4beds
2,512sqft
Residential
Built in 2020
9,626.76 Square Feet Lot
$429,800 Zestimate®
$164/sqft
$2,539 Estimated rent
Home value
$429,800
$408,000 - $451,000
$2,539/mo
Zestimate® history
Loading...
Owner options
Explore your selling options
What's special
Better than NEW!!! Welcome to Jubilee Farms! 3 car garage! 4/3 GOLD Fortified, Open floor plan with a large living room, a double tray ceiling. Kitchen has tons of cabinet space, granite counter tops, backsplash and under cabinet lighting. Primary has a tray ceiling with 2 walk in closets and a door going onto the back patio. Split floor plan, bedroom 2 has its own private bathroom. Bedroom 3 and 4 are a great size. The back patio has been extended with gazebo, fireplace for entertaining!! Upgrades- LVP throughout home, front door, laundry door, blinds, curtains, ceiling fans, shower heads in primary and bedroom 2, backsplash, under cabinet lighting, 2 mounted TV's on back, patio, ceiling fans (2) on back patio, 2 additional electrical outlets (patio), roll down blinds (patio), light fixtures in foyer and dining room, blinds, curtain rods and curtains, extended patio with gazebo, yard is completely fenced with 2 gates. Upgrade list in documents. Jubliee Farms has a resort style pool, adult pool, splash pad, playground, gym, clubhouse, walking trails, ponds etc. Seller is a licensed agent in Alabama
Zillow last checked: 8 hours ago
Listing updated: April 09, 2024 at 07:09pm
Listed by:
Stephanie Anthony PHONE:251-599-2486,
eXp Realty Southern Branch
Bought with:
Mike Toth
RE/MAX By The Bay
Source: Baldwin Realtors,MLS#: 346401
Facts & features
Interior
Bedrooms & bathrooms
- Bedrooms: 4
- Bathrooms: 3
- Full bathrooms: 3
- Main level bedrooms: 4
Primary bedroom
- Features: Multiple Walk in Closets
- Level: Main
- Area: 238
- Dimensions: 17 x 14
Bedroom 2
- Level: Main
- Area: 156
- Dimensions: 13 x 12
Bedroom 3
- Level: Main
- Area: 144
- Dimensions: 12 x 12
Bedroom 4
- Level: Main
- Area: 144
- Dimensions: 12 x 12
Primary bathroom
- Features: Double Vanity, Soaking Tub, Separate Shower, Private Water Closet
Kitchen
- Level: Main
- Area: 216
- Dimensions: 18 x 12
Living room
- Level: Main
- Area: 494
- Dimensions: 26 x 19
Heating
- Electric, Central
Cooling
- Ceiling Fan(s)
Appliances
- Included: Dishwasher, Disposal, Microwave, Gas Range
Features
- Eat-in Kitchen, Ceiling Fan(s), High Ceilings, Split Bedroom Plan
- Flooring: Vinyl
- Windows: Double Pane Windows
- Has basement: No
- Has fireplace: No
- Fireplace features: None
Interior area
- Total structure area: 2,512
- Total interior livable area: 2,512 sqft
Property
Parking
- Total spaces: 3
- Parking features: Attached, Garage, Garage Door Opener
- Attached garage spaces: 3
Features
- Levels: One
- Stories: 1
- Patio & porch: Covered, Porch, Patio, Rear Porch, Front Porch
- Exterior features: Termite Contract
- Pool features: Community
- Fencing: Fenced
- Has view: Yes
- View description: None
- Waterfront features: No Waterfront
Lot
- Size: 9,626 sqft
- Dimensions: 70 x 140
- Features: Less than 1 acre, Subdivided
Details
- Parcel number: 4307260000006.221
- Zoning description: Single Family Residence
Construction
Type & style
- Home type: SingleFamily
- Architectural style: Traditional
- Property subtype: Residential
Materials
- Hardboard, Fortified-Gold
- Foundation: Slab
- Roof: Composition
Condition
- Resale
- New construction: No
- Year built: 2020
Details
- Warranty included: Yes
Utilities & green energy
- Sewer: Baldwin Co Sewer Service
- Water: Belforest Water
- Utilities for property: Daphne Utilities, Riviera Utilities
Community & neighborhood
Security
- Security features: Smoke Detector(s), Carbon Monoxide Detector(s)
Community
- Community features: BBQ Area, Clubhouse, Fitness Center, Pool, Playground
Location
- Region: Daphne
- Subdivision: Jubilee Farms
HOA & financial
HOA
- Has HOA: Yes
- HOA fee: $1,310 annually
- Services included: Association Management
Other
Other facts
- Ownership: Whole/Full
Price history
| Date | Event | Price |
|---|---|---|
| 8/1/2023 | Sold | $412,500-0.6%$164/sqft |
Source: | ||
| 6/28/2023 | Price change | $414,999-1.2%$165/sqft |
Source: | ||
| 6/14/2023 | Price change | $419,900-2.3%$167/sqft |
Source: | ||
| 5/24/2023 | Listed for sale | $429,900+35%$171/sqft |
Source: | ||
| 8/31/2020 | Listing removed | $318,410$127/sqft |
Source: D.R. Horton - Baldwin | ||
Public tax history
| Year | Property taxes | Tax assessment |
|---|---|---|
| 2025 | $1,791 +4.3% | $39,920 +4.2% |
| 2024 | $1,718 -1.8% | $38,320 -1.8% |
| 2023 | $1,750 | $39,020 +18.7% |
Find assessor info on the county website
Neighborhood: 36526
Nearby schools
GreatSchools rating
- 10/10Belforest Elementary SchoolGrades: PK-6Distance: 1.5 mi
- 5/10Daphne Middle SchoolGrades: 7-8Distance: 2.8 mi
- 10/10Daphne High SchoolGrades: 9-12Distance: 3.9 mi
Schools provided by the listing agent
- Elementary: Belforest Elementary School
- Middle: Daphne Middle
- High: Daphne High
Source: Baldwin Realtors. This data may not be complete. We recommend contacting the local school district to confirm school assignments for this home.

Get pre-qualified for a loan
At Zillow Home Loans, we can pre-qualify you in as little as 5 minutes with no impact to your credit score.An equal housing lender. NMLS #10287.
Sell for more on Zillow
Get a free Zillow Showcase℠ listing and you could sell for .
$429,800
2% more+ $8,596
With Zillow Showcase(estimated)
$438,396


