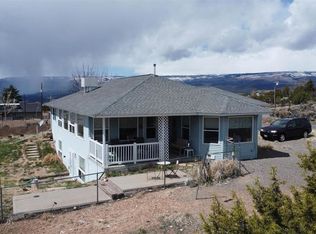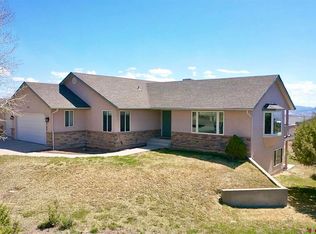Sold cren member
$505,000
24788 Cactus Park Road, Cedaredge, CO 81413
3beds
1,752sqft
Stick Built
Built in 1976
2.08 Acres Lot
$528,800 Zestimate®
$288/sqft
$1,956 Estimated rent
Home value
$528,800
$502,000 - $555,000
$1,956/mo
Zestimate® history
Loading...
Owner options
Explore your selling options
What's special
Fabulous modern farmhouse on 2+ acres!! This gorgeous home was recently remodeled by the local Cristee Meade Building company, including brand new windows, paint, flooring, a new kitchen, new bathrooms, and so much more. The primary suite is on the main level, and features a walk-in closet and stunning en-suite bath. The kitchen, dining, laundry and living rooms are also on this level. Take in the see-forever views from the main living area and dining space. The delightful kitchen boasts custom cabinetry, granite countertops, and high end appliances. In the living room stay cozy with the free standing wood burning stove. Upstairs you will find two very spacious bedrooms (each with double closets) and one full bath. Outside has so much to offer- from the fenced backyard to the covered patio with an included hot tub, this is paradise! There is also a fully fenced area with a small lean-to that is perfect for your horses, goats, or other friendly critters. Work from home or simply want separate space for guests? This property includes a fully finished ~480 sq. ft work-from-home office space with two sleeping lofts AND high speed internet. The space is heated and cooled via a mini-split system, and is beautifully finished. Don't miss out on all this gorgeous property has to offer!!
Zillow last checked: 8 hours ago
Listing updated: September 20, 2023 at 03:21pm
Listed by:
Katie Chapman Schmalz C:970-216-9272,
Chapman Real Estate Company, LLC
Bought with:
Daniel Tietz
RE/MAX Mountain West, Inc. - Cedaredge
Source: CREN,MLS#: 804293
Facts & features
Interior
Bedrooms & bathrooms
- Bedrooms: 3
- Bathrooms: 2
- Full bathrooms: 2
Primary bedroom
- Level: Main
Dining room
- Features: Kitchen/Dining
Cooling
- Evaporative Cooling, Ceiling Fan(s)
Appliances
- Included: Range, Refrigerator, Dishwasher, Washer, Dryer
- Laundry: W/D Hookup
Features
- Ceiling Fan(s), Granite Counters, Pantry, Walk-In Closet(s)
- Flooring: Tile, Vinyl
- Windows: Window Coverings, Double Pane Windows, Low Emissivity Windows, Vinyl
- Has fireplace: Yes
- Fireplace features: Free Standing, Den/Family Room, Wood Burning Stove, Wood Stove
Interior area
- Total structure area: 1,752
- Total interior livable area: 1,752 sqft
Property
Parking
- Total spaces: 2
- Parking features: Attached Garage
- Attached garage spaces: 2
Features
- Levels: Two
- Stories: 2
- Patio & porch: Patio, Covered Porch
- Exterior features: Landscaping
- Has spa: Yes
- Spa features: Hot Tub
- Has view: Yes
- View description: Mountain(s), Valley
Lot
- Size: 2.08 Acres
Details
- Additional structures: Shed(s), Shed/Storage
- Parcel number: 319328102007
Construction
Type & style
- Home type: SingleFamily
- Architectural style: Farm House
- Property subtype: Stick Built
Materials
- Roof: Composition
Condition
- New construction: No
- Year built: 1976
Utilities & green energy
- Sewer: Septic Tank
- Water: Public
- Utilities for property: Electricity Connected, Natural Gas Connected, Internet, Phone - Cell Reception
Community & neighborhood
Location
- Region: Cedaredge
- Subdivision: Sage & Cedars
Other
Other facts
- Road surface type: Paved
Price history
| Date | Event | Price |
|---|---|---|
| 9/20/2023 | Sold | $505,000-1%$288/sqft |
Source: | ||
| 8/15/2023 | Contingent | $509,900$291/sqft |
Source: | ||
| 8/7/2023 | Price change | $509,900-2.9%$291/sqft |
Source: | ||
| 6/24/2023 | Listed for sale | $525,000$300/sqft |
Source: | ||
| 6/16/2023 | Contingent | $525,000$300/sqft |
Source: | ||
Public tax history
| Year | Property taxes | Tax assessment |
|---|---|---|
| 2024 | $974 -8.6% | $21,377 +10.6% |
| 2023 | $1,066 -0.3% | $19,324 +8.9% |
| 2022 | $1,069 | $17,743 -2.8% |
Find assessor info on the county website
Neighborhood: 81413
Nearby schools
GreatSchools rating
- 5/10Cedaredge Elementary SchoolGrades: PK-5Distance: 1.4 mi
- 5/10Cedaredge Middle SchoolGrades: 6-8Distance: 1.1 mi
- 6/10Cedaredge High SchoolGrades: 9-12Distance: 1 mi
Schools provided by the listing agent
- Elementary: Cedaredge K-5
- Middle: Cedaredge 6-8
- High: Cedaredge 9-12
Source: CREN. This data may not be complete. We recommend contacting the local school district to confirm school assignments for this home.

Get pre-qualified for a loan
At Zillow Home Loans, we can pre-qualify you in as little as 5 minutes with no impact to your credit score.An equal housing lender. NMLS #10287.

