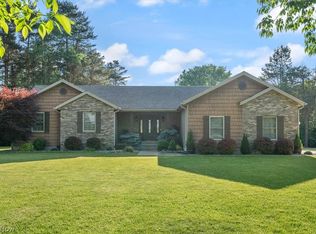Sold for $559,900 on 08/13/25
$559,900
24786 Quarry Rd, Wellington, OH 44090
3beds
3,694sqft
Single Family Residence
Built in 2004
3.78 Acres Lot
$574,200 Zestimate®
$152/sqft
$3,101 Estimated rent
Home value
$574,200
$517,000 - $637,000
$3,101/mo
Zestimate® history
Loading...
Owner options
Explore your selling options
What's special
Welcome to 24786 Quarry Road in Wellington. This stunning custom-built home, crafted with premium materials from Viceroy Builders of Canada, offers a truly unique blend of luxury, functionality, and natural beauty. From the sturdy 2x6 construction to high-grade windows, every detail reflects exceptional quality and design. With breathtaking views from every angle and year-round charm, this home looks like something out of a magazine. Set on a gently rolling landscape that stretches into your own private, park-like retreat, the property welcomes you with two separate driveways and two impressive buildings—though they may look like neighbors, it’s all yours. The Outbuilding of Dreams one-of-a-kind structure designed for the car or toy enthusiast, this multi-purpose outbuilding features: Space for 10+ vehicles, Four garage doors, heated, water available, glass doors at the rear for natural light, and airflow, a front office area, a second-floor apartment or rental potential, massive parking area for RV parking ect. Cross the charming bridge and arrive at your beautiful residence featuring a walk-out basement, large windows, and multiple entertainment zones. Perfect for hosting, relaxing, or enjoying nature. The basement offers a rec room, bar area, Pool table space, Newly installed full-bath, efficient geothermal heating system to keep energy costs down. First Floor Highlights: Two spacious bedrooms, one with a walk-out deck overlooking the serene property and outbuilding, Formal dining room connected to the kitchen and bar area, Cozy living spaces with abundant natural light, Laundry room off the attached 2-car garage, Front and back decks for outdoor lounging Second Floor Master Suite with vaulted ceilings, sitting area with stunning views of the property all around. The backyard is straight out of a wedding venue brochure, complete with a large architectural overhang, built-in fans, lighting, and outlets galore—ideal for gatherings or serene evenings under stars.
Zillow last checked: 8 hours ago
Listing updated: August 13, 2025 at 01:15pm
Listing Provided by:
Robert R Erney 440-709-6660 robert@reclosepro.com,
RE Closing Professionals, LLC.
Bought with:
Jamie D Powers, 331205
Howard Hanna
Source: MLS Now,MLS#: 5117729 Originating MLS: Akron Cleveland Association of REALTORS
Originating MLS: Akron Cleveland Association of REALTORS
Facts & features
Interior
Bedrooms & bathrooms
- Bedrooms: 3
- Bathrooms: 3
- Full bathrooms: 3
- Main level bathrooms: 1
- Main level bedrooms: 2
Primary bedroom
- Level: Second
- Dimensions: 14.1 x 13
Bedroom
- Level: First
- Dimensions: 13.6 x 22.1
Bedroom
- Level: First
- Dimensions: 10.8 x 9.5
Dining room
- Level: First
- Dimensions: 18.3 x 11.1
Family room
- Level: First
- Dimensions: 18.7 x 26.9
Kitchen
- Level: First
- Dimensions: 11.1 x 11.4
Heating
- Geothermal
Cooling
- Central Air
Appliances
- Included: Dishwasher, Microwave, Range, Refrigerator
Features
- Basement: Daylight,Full,Finished,Bath/Stubbed,Storage Space,Walk-Up Access,Walk-Out Access
- Has fireplace: No
Interior area
- Total structure area: 3,694
- Total interior livable area: 3,694 sqft
- Finished area above ground: 2,194
- Finished area below ground: 1,500
Property
Parking
- Total spaces: 12
- Parking features: Attached, Detached, Electricity, Garage
- Attached garage spaces: 12
Features
- Levels: Three Or More
Lot
- Size: 3.78 Acres
Details
- Parcel number: 2005006000014
Construction
Type & style
- Home type: SingleFamily
- Architectural style: Contemporary,Modern
- Property subtype: Single Family Residence
Materials
- Asphalt, Concrete, Stone, Wood Siding
- Roof: Asphalt
Condition
- Year built: 2004
Details
- Builder name: Viceroy From Canada
Utilities & green energy
- Sewer: Septic Tank
- Water: Public
Community & neighborhood
Security
- Security features: Smoke Detector(s)
Location
- Region: Wellington
- Subdivision: Rochester
Other
Other facts
- Listing terms: Cash,Conventional,FHA,USDA Loan,VA Loan
Price history
| Date | Event | Price |
|---|---|---|
| 8/13/2025 | Sold | $559,900$152/sqft |
Source: | ||
| 7/12/2025 | Contingent | $559,900$152/sqft |
Source: | ||
| 7/8/2025 | Listed for sale | $559,900$152/sqft |
Source: | ||
| 5/22/2025 | Contingent | $559,900$152/sqft |
Source: | ||
| 5/19/2025 | Price change | $559,900-4.3%$152/sqft |
Source: | ||
Public tax history
| Year | Property taxes | Tax assessment |
|---|---|---|
| 2024 | $6,113 +25.1% | $156,320 +40.9% |
| 2023 | $4,886 +1.3% | $110,930 |
| 2022 | $4,824 -0.1% | $110,930 |
Find assessor info on the county website
Neighborhood: 44090
Nearby schools
GreatSchools rating
- 4/10Mccormick Middle SchoolGrades: 4-8Distance: 3 mi
- 5/10Wellington High SchoolGrades: 9-12Distance: 4.1 mi
- 8/10Westwood Elementary SchoolGrades: K-3Distance: 3.8 mi
Schools provided by the listing agent
- District: Wellington EVSD - 4715
Source: MLS Now. This data may not be complete. We recommend contacting the local school district to confirm school assignments for this home.
Get a cash offer in 3 minutes
Find out how much your home could sell for in as little as 3 minutes with a no-obligation cash offer.
Estimated market value
$574,200
Get a cash offer in 3 minutes
Find out how much your home could sell for in as little as 3 minutes with a no-obligation cash offer.
Estimated market value
$574,200
