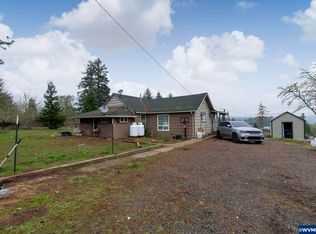This vintage inspired custom home is ready to be finished! Over 3200 sq ft designed to be a 3 Bed 2 Full Bath 2 1/2 Bath home but can be altered at this stage. Additional 2000sq ft unfinished basement. Beautiful barn with 2 horse stalls. 150x220 deer height fenced garden, great soils for all types of plantings. 120x120 gravel pad ready for shop. No chemicals used for the last 14 years.New 650 amp service, septic and water lines in 2005.
This property is off market, which means it's not currently listed for sale or rent on Zillow. This may be different from what's available on other websites or public sources.
