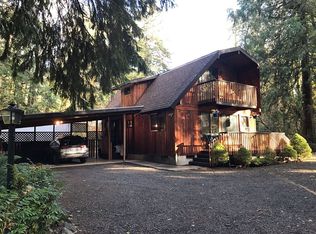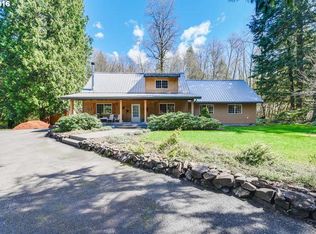Sold
$365,000
24782 E Welches Rd, Welches, OR 97067
2beds
768sqft
Residential, Single Family Residence
Built in 1971
1.08 Acres Lot
$405,800 Zestimate®
$475/sqft
$1,779 Estimated rent
Home value
$405,800
$373,000 - $438,000
$1,779/mo
Zestimate® history
Loading...
Owner options
Explore your selling options
What's special
Tucked away in a tranquil setting on a full acre in Welches, this authentic mountain home offers the perfect blend of charm, comfort, and opportunity. This well-maintained 2-bedroom, 1-bath retreat features 768 square feet of living space, a two-car garage, and a freshly painted front deck that welcomes you home. Step inside to find original wood floors, fireplace, and an open-concept layout combining the kitchen, dining, and living areas—ideal for relaxing or entertaining. The home retains its all-natural 1971 character, with two adequately sized bedrooms and a full bath. Recent updates include a newer roof and well cared-for exterior. Outside, the expansive one-acre property is full of potential—gardening, recreation, or future development. Conveniently located near local shops, restaurants, and The Resort at the Mountain for golf and entertainment. Just minutes from Mt. Hood, with world-class skiing, snowboarding, hiking, rivers, and endless outdoor activities. Whether you're looking for a peaceful primary residence, a weekend escape, or a short or long-term rental investment, this mountain gem is ready to help you start your next adventure. Call for details.
Zillow last checked: 8 hours ago
Listing updated: June 14, 2025 at 09:18am
Listed by:
Gene Farr 503-896-4959,
Premiere Property Group, LLC
Bought with:
David Walters, 201227238
Premiere Property Group, LLC
Source: RMLS (OR),MLS#: 521918067
Facts & features
Interior
Bedrooms & bathrooms
- Bedrooms: 2
- Bathrooms: 1
- Full bathrooms: 1
- Main level bathrooms: 1
Primary bedroom
- Features: Closet, Wallto Wall Carpet
- Level: Main
- Area: 120
- Dimensions: 12 x 10
Bedroom 2
- Features: Closet, Wallto Wall Carpet
- Level: Main
- Area: 110
- Dimensions: 11 x 10
Dining room
- Features: Wood Floors
- Level: Main
- Area: 80
- Dimensions: 10 x 8
Kitchen
- Features: Dishwasher, Free Standing Range, Free Standing Refrigerator, Wood Floors
- Level: Main
- Area: 80
- Width: 8
Living room
- Features: Fireplace, Living Room Dining Room Combo, Wood Floors
- Level: Main
- Area: 224
- Dimensions: 16 x 14
Heating
- Baseboard, Fireplace(s)
Cooling
- Window Unit(s)
Appliances
- Included: Dishwasher, Free-Standing Range, Free-Standing Refrigerator, Electric Water Heater
Features
- Closet, Living Room Dining Room Combo
- Flooring: Wood, Wall to Wall Carpet
- Windows: Wood Frames
- Number of fireplaces: 1
- Fireplace features: Wood Burning
Interior area
- Total structure area: 768
- Total interior livable area: 768 sqft
Property
Parking
- Total spaces: 2
- Parking features: Driveway, RV Access/Parking, Garage Door Opener, Attached
- Attached garage spaces: 2
- Has uncovered spaces: Yes
Features
- Levels: One
- Stories: 1
- Patio & porch: Deck
- Exterior features: Yard
- Has view: Yes
- View description: Trees/Woods
Lot
- Size: 1.08 Acres
- Dimensions: 290' x 160' / Trio
- Features: Level, Private, Trees, Wooded, Acres 1 to 3
Details
- Additional structures: RVParking
- Parcel number: 00969713
- Zoning: HR
Construction
Type & style
- Home type: SingleFamily
- Architectural style: Ranch
- Property subtype: Residential, Single Family Residence
Materials
- Wood Siding
- Roof: Composition
Condition
- Resale
- New construction: No
- Year built: 1971
Utilities & green energy
- Sewer: Standard Septic
- Water: Public
Community & neighborhood
Location
- Region: Welches
- Subdivision: Hoodland Park Est
Other
Other facts
- Listing terms: Cash,Conventional,FHA,Rehab,USDA Loan,VA Loan
- Road surface type: Gravel
Price history
| Date | Event | Price |
|---|---|---|
| 6/13/2025 | Sold | $365,000+4.3%$475/sqft |
Source: | ||
| 5/28/2025 | Pending sale | $349,990$456/sqft |
Source: | ||
| 5/23/2025 | Listed for sale | $349,990+191.7%$456/sqft |
Source: | ||
| 11/6/2000 | Sold | $120,000$156/sqft |
Source: Public Record Report a problem | ||
Public tax history
| Year | Property taxes | Tax assessment |
|---|---|---|
| 2024 | $2,015 +2.5% | $168,880 +3% |
| 2023 | $1,965 -15.4% | $163,962 +3% |
| 2022 | $2,323 +3.6% | $159,187 +3% |
Find assessor info on the county website
Neighborhood: 97067
Nearby schools
GreatSchools rating
- 10/10Welches Elementary SchoolGrades: K-5Distance: 0.8 mi
- 7/10Welches Middle SchoolGrades: 6-8Distance: 0.7 mi
- 5/10Sandy High SchoolGrades: 9-12Distance: 15.9 mi
Schools provided by the listing agent
- Elementary: Welches
- Middle: Welches
- High: Sandy
Source: RMLS (OR). This data may not be complete. We recommend contacting the local school district to confirm school assignments for this home.

Get pre-qualified for a loan
At Zillow Home Loans, we can pre-qualify you in as little as 5 minutes with no impact to your credit score.An equal housing lender. NMLS #10287.
Sell for more on Zillow
Get a free Zillow Showcase℠ listing and you could sell for .
$405,800
2% more+ $8,116
With Zillow Showcase(estimated)
$413,916
