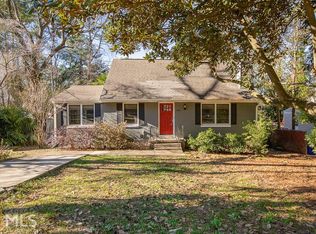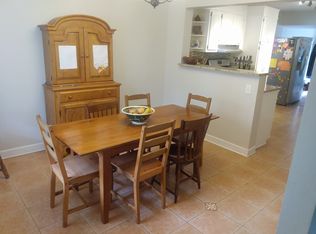Closed
$609,500
2478 Woodridge Dr, Decatur, GA 30033
4beds
1,718sqft
Single Family Residence
Built in 1954
0.51 Acres Lot
$602,500 Zestimate®
$355/sqft
$2,768 Estimated rent
Home value
$602,500
$554,000 - $657,000
$2,768/mo
Zestimate® history
Loading...
Owner options
Explore your selling options
What's special
Welcome to this Absolutely Charming Renovated Cape Cod Home in Decatur in the Beautiful Medlock Park area. The Home has Updated Plumbing, Electrical, HVAC & Roof! Updated Kitchen with New Cabinets and Granite Countertops. There is an Amazing Screened In Porch to Enjoy Year Round! This Home Boasts 4 Bedrooms and 2 Baths with Hardwood Floors Throughout. There are 2 Bedrooms on the Main Level and one could Easily be a Home Office, Workout Room or a Den. Upstairs you will Find 2 Additional Bedrooms with Nice Sized Closets. The Backyard is Wonderful and Fully Fenced In with a Fire Pit and Plenty of Room to Throw a Ball or Play Cornhole. Walking Distance to Medlock Park to Enjoy a Pool, Playground, Ball Fields and Running/Walking Trails. Close to CDC, Emory University, Toco Hills and the City of Decatur! Shopping, Dining. Entertainment and Easy Access to Highways!
Zillow last checked: 8 hours ago
Listing updated: July 08, 2024 at 09:40am
Listed by:
Christina Reinsel 770-294-2942,
Mission Homes Realty
Bought with:
Kyle Embler, 243476
Ansley RE|Christie's Int'l RE
Source: GAMLS,MLS#: 10311599
Facts & features
Interior
Bedrooms & bathrooms
- Bedrooms: 4
- Bathrooms: 2
- Full bathrooms: 2
- Main level bathrooms: 1
- Main level bedrooms: 2
Dining room
- Features: Separate Room
Kitchen
- Features: Pantry, Solid Surface Counters
Heating
- Central, Forced Air, Natural Gas
Cooling
- Ceiling Fan(s), Central Air, Electric
Appliances
- Included: Dishwasher, Disposal, Microwave, Oven/Range (Combo), Stainless Steel Appliance(s)
- Laundry: Mud Room
Features
- Split Bedroom Plan, Walk-In Closet(s)
- Flooring: Hardwood
- Basement: Crawl Space,Exterior Entry
- Has fireplace: No
- Common walls with other units/homes: No Common Walls
Interior area
- Total structure area: 1,718
- Total interior livable area: 1,718 sqft
- Finished area above ground: 1,718
- Finished area below ground: 0
Property
Parking
- Parking features: Parking Pad
- Has uncovered spaces: Yes
Features
- Levels: Two
- Stories: 2
- Patio & porch: Deck, Screened
- Fencing: Back Yard,Fenced
- Body of water: None
Lot
- Size: 0.51 Acres
- Features: Level, Private
Details
- Parcel number: 18 062 01 069
Construction
Type & style
- Home type: SingleFamily
- Architectural style: Cape Cod
- Property subtype: Single Family Residence
Materials
- Brick, Concrete
- Foundation: Pillar/Post/Pier
- Roof: Composition
Condition
- Resale
- New construction: No
- Year built: 1954
Utilities & green energy
- Sewer: Public Sewer
- Water: Public
- Utilities for property: Cable Available, Electricity Available, High Speed Internet, Natural Gas Available, Phone Available, Sewer Available, Sewer Connected, Water Available
Green energy
- Water conservation: Low-Flow Fixtures
Community & neighborhood
Security
- Security features: Open Access, Smoke Detector(s)
Community
- Community features: Park, Playground, Near Public Transport, Walk To Schools, Near Shopping
Location
- Region: Decatur
- Subdivision: Medlock Park
HOA & financial
HOA
- Has HOA: No
- Services included: None
Other
Other facts
- Listing agreement: Exclusive Right To Sell
- Listing terms: Cash,Conventional,FHA,VA Loan
Price history
| Date | Event | Price |
|---|---|---|
| 7/8/2024 | Sold | $609,500+1.8%$355/sqft |
Source: | ||
| 6/13/2024 | Pending sale | $599,000$349/sqft |
Source: | ||
| 6/4/2024 | Listed for sale | $599,000+134.9%$349/sqft |
Source: | ||
| 6/14/2022 | Sold | $255,000+189.1%$148/sqft |
Source: Public Record Report a problem | ||
| 3/6/2012 | Sold | $88,201-20.3%$51/sqft |
Source: Public Record Report a problem | ||
Public tax history
| Year | Property taxes | Tax assessment |
|---|---|---|
| 2025 | $7,175 +57% | $220,840 +31.9% |
| 2024 | $4,570 +20.2% | $167,440 +3.7% |
| 2023 | $3,802 -10.4% | $161,520 +3.9% |
Find assessor info on the county website
Neighborhood: North Decatur
Nearby schools
GreatSchools rating
- 7/10Fernbank Elementary SchoolGrades: PK-5Distance: 2.3 mi
- 5/10Druid Hills Middle SchoolGrades: 6-8Distance: 1.5 mi
- 6/10Druid Hills High SchoolGrades: 9-12Distance: 1.7 mi
Schools provided by the listing agent
- Elementary: Fernbank
- Middle: Druid Hills
- High: Druid Hills
Source: GAMLS. This data may not be complete. We recommend contacting the local school district to confirm school assignments for this home.
Get a cash offer in 3 minutes
Find out how much your home could sell for in as little as 3 minutes with a no-obligation cash offer.
Estimated market value$602,500
Get a cash offer in 3 minutes
Find out how much your home could sell for in as little as 3 minutes with a no-obligation cash offer.
Estimated market value
$602,500

